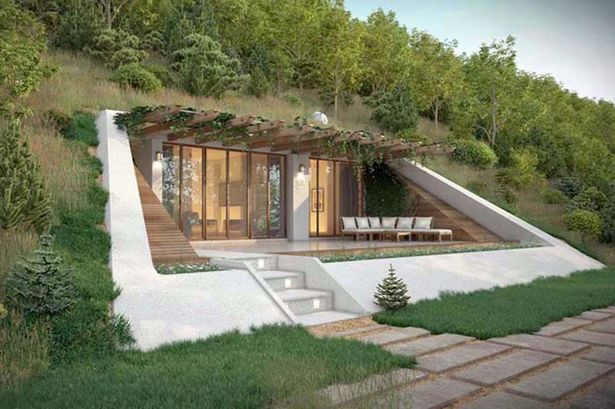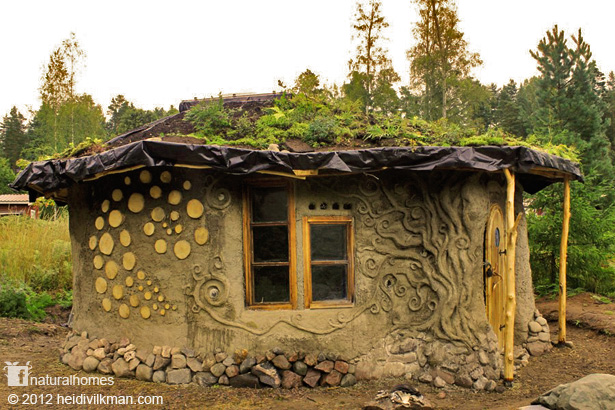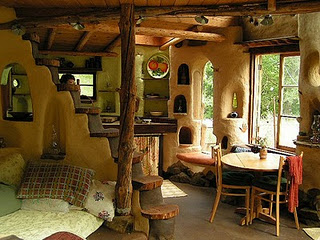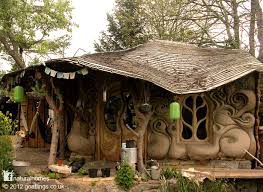It looks like you're using an Ad Blocker.
Please white-list or disable AboveTopSecret.com in your ad-blocking tool.
Thank you.
Some features of ATS will be disabled while you continue to use an ad-blocker.
share:
While speaking to a friend recently, we came up with an idea for a simple structure and I wanted to see if any experts here could suggest
improvements, find fault with the design, or generally offer any advice.
First off, location. We are in eastern NC. Summers are hot, spring and fall perfect, and winter has a few months of chilly weather, but overall, not really cold.
The plan is a cinder block building, cement floor, cement roof. Three sides with the 4th side being all glass. (sliding doors with screens.)
Pile dirt over the structure and plant shallow root shrubs and other similar type plants on top. (to hold the dirt together)
There would be a few skylights that extend up past the dirt, along with a few vents, for plumbing and air circulation.
The overall idea is that the dirt would insulate the building, helping keep it cool in summer hot weather. We talked about a small solar farm for the power, and a simple well and septic. So the entire things would be off grid and sustainable. (as long as the solar equipment lasted)
The structure itself would be simple, 1 bedroom, 1 bathroom, laundry room, with an open floor plan including kitchen, dining, and living areas open to the large glass wall.
The ceiling would be metal truss, with corrugated steel, then cement poured over the top so the entire box was concrete, less the glass wall. A Fireplace would offer heat when needed, and with vents and open wall at front, some fans would offer air movement and hopefully cooler air.
If anyone handy in construction/design notices any obvious flaws with this, please say so. Thanks for looking.
ETA: this is the general idea, but the land is really, really flat here, so it would just be a mound in the woods.

First off, location. We are in eastern NC. Summers are hot, spring and fall perfect, and winter has a few months of chilly weather, but overall, not really cold.
The plan is a cinder block building, cement floor, cement roof. Three sides with the 4th side being all glass. (sliding doors with screens.)
Pile dirt over the structure and plant shallow root shrubs and other similar type plants on top. (to hold the dirt together)
There would be a few skylights that extend up past the dirt, along with a few vents, for plumbing and air circulation.
The overall idea is that the dirt would insulate the building, helping keep it cool in summer hot weather. We talked about a small solar farm for the power, and a simple well and septic. So the entire things would be off grid and sustainable. (as long as the solar equipment lasted)
The structure itself would be simple, 1 bedroom, 1 bathroom, laundry room, with an open floor plan including kitchen, dining, and living areas open to the large glass wall.
The ceiling would be metal truss, with corrugated steel, then cement poured over the top so the entire box was concrete, less the glass wall. A Fireplace would offer heat when needed, and with vents and open wall at front, some fans would offer air movement and hopefully cooler air.
If anyone handy in construction/design notices any obvious flaws with this, please say so. Thanks for looking.
ETA: this is the general idea, but the land is really, really flat here, so it would just be a mound in the woods.

edit on 14-12-2015 by network dude because: added pic
a reply to: network dude
I wonder would there be damp problems? Does it get humid and rain much in that location?
Obviously foundations are still essential. You did not mention, but I am sure you have considered all that.
Lucky you.
My very best friend and his wife are doing this, too. Not the same design as you. He has been saving stuff for years. From concrete blocks, to windows, to doors. He reckons other than his own labour he will not spend any more than about $750. He has all the stuff stored to use. He got it all free that people were discarding.
Everyone I know who is doing this had the advantage of a cash sum to start off with to buy the land. I never had that break. I think I would have done the same if I had.
I wish you every success. I admire people who do this. It shows a very conscious and natural gentle side of human nature.
I wonder would there be damp problems? Does it get humid and rain much in that location?
Obviously foundations are still essential. You did not mention, but I am sure you have considered all that.
Lucky you.
My very best friend and his wife are doing this, too. Not the same design as you. He has been saving stuff for years. From concrete blocks, to windows, to doors. He reckons other than his own labour he will not spend any more than about $750. He has all the stuff stored to use. He got it all free that people were discarding.
Everyone I know who is doing this had the advantage of a cash sum to start off with to buy the land. I never had that break. I think I would have done the same if I had.
I wish you every success. I admire people who do this. It shows a very conscious and natural gentle side of human nature.
edit on 14-12-2015 by Revolution9 because: (no reason given)
a reply to: network dude
I dont know if its legal where you live, but have you checked into Cobb Housing? www.thiscobhouse.com...
Cobb is beautiful too. Google and amazing pics will come up. Same concept as Adobe.



I dont know if its legal where you live, but have you checked into Cobb Housing? www.thiscobhouse.com...
Cobb is beautiful too. Google and amazing pics will come up. Same concept as Adobe.



edit on 14-12-2015 by misskat1 because: added images
a reply to: Revolution9
The foundation would be cement slab (poured). Plumbing piped in before hand.
I was planing to waterproof the outside before we piled the dirt on. (basements here almost all leak) But with the waterproofing, and some drain piping, hopefully, the water might be diverted.
We may have an opportunity to purchase some land really, cheap, that in the short future, will have a large lake on it. So the wall of glass would open up to a beautiful view.
But your question about the wetness is what I am looking for, so thanks much for that.
The foundation would be cement slab (poured). Plumbing piped in before hand.
I was planing to waterproof the outside before we piled the dirt on. (basements here almost all leak) But with the waterproofing, and some drain piping, hopefully, the water might be diverted.
We may have an opportunity to purchase some land really, cheap, that in the short future, will have a large lake on it. So the wall of glass would open up to a beautiful view.
But your question about the wetness is what I am looking for, so thanks much for that.
originally posted by: network dude
While speaking to a friend recently, we came up with an idea for a simple structure and I wanted to see if any experts here could suggest improvements, find fault with the design, or generally offer any advice.
First off, location. We are in eastern NC. Summers are hot, spring and fall perfect, and winter has a few months of chilly weather, but overall, not really cold.
The plan is a cinder block building, cement floor, cement roof. Three sides with the 4th side being all glass. (sliding doors with screens.)
Pile dirt over the structure and plant shallow root shrubs and other similar type plants on top. (to hold the dirt together)
There would be a few skylights that extend up past the dirt, along with a few vents, for plumbing and air circulation.
The overall idea is that the dirt would insulate the building, helping keep it cool in summer hot weather. We talked about a small solar farm for the power, and a simple well and septic. So the entire things would be off grid and sustainable. (as long as the solar equipment lasted)
The structure itself would be simple, 1 bedroom, 1 bathroom, laundry room, with an open floor plan including kitchen, dining, and living areas open to the large glass wall.
The ceiling would be metal truss, with corrugated steel, then cement poured over the top so the entire box was concrete, less the glass wall. A Fireplace would offer heat when needed, and with vents and open wall at front, some fans would offer air movement and hopefully cooler air.
If anyone handy in construction/design notices any obvious flaws with this, please say so. Thanks for looking.
Two points I would raise are firstly the "Sustainability" of using that much concrete and secondly using a non tried and tested method.
As someone above said have you looked at cobb/straw bale building?
It is cheap, relatively cheap, unimaginably well insulated and can often be made from local materials and reused items.
If your interested I can dig ut some links, I have worked on a couple here in the UK and a friend lives in one he built himself for under £5000.
a reply to: nonspecific
The sustainability aspect I was going for is more of not needing to be dependent on "the grid" for anything, so I may have used the wrong word there.
The cinder block construction is for strength and longevity. I drive by older buildings that were/are cinder block and all the block and floor exists, but all the rest turned to dust long ago. Plus I like the idea of a hardened structure for SHTF purposes.
The initial building should be relatively cheap to erect, as long as we can plan right, do both his and mine at the same time to split expenses. I plan to buy a small excavator to use, then sell, when we are done.
The sustainability aspect I was going for is more of not needing to be dependent on "the grid" for anything, so I may have used the wrong word there.
The cinder block construction is for strength and longevity. I drive by older buildings that were/are cinder block and all the block and floor exists, but all the rest turned to dust long ago. Plus I like the idea of a hardened structure for SHTF purposes.
The initial building should be relatively cheap to erect, as long as we can plan right, do both his and mine at the same time to split expenses. I plan to buy a small excavator to use, then sell, when we are done.
a reply to: network dude
If it's personal sustainability your looking for as opposed to ecobuild then it seems feasable.
Instead of cinderblocks why not just go for poured concrete? you could get far better shapes and strength that way.
If it's personal sustainability your looking for as opposed to ecobuild then it seems feasable.
Instead of cinderblocks why not just go for poured concrete? you could get far better shapes and strength that way.
First thing to check would be the water table.
That may preclude your building idea off the bat.
Fireplaces are inefficient , a woodstove gets more btus per cord and allows you cook on the surface.
All underground dwellings share 2 common problems; water leakage and poor air circulation.
Perhaps a mix of several construction types partially underground might be a good bet.
Rammed earth may be possibility for you depending on the sand/clay mix of your soil.
I suspect that may be a good option though it is labor intensive.
Good luck whichever route you go!
That may preclude your building idea off the bat.
Fireplaces are inefficient , a woodstove gets more btus per cord and allows you cook on the surface.
All underground dwellings share 2 common problems; water leakage and poor air circulation.
Perhaps a mix of several construction types partially underground might be a good bet.
Rammed earth may be possibility for you depending on the sand/clay mix of your soil.
I suspect that may be a good option though it is labor intensive.
Good luck whichever route you go!
edit on 14-12-2015 by Asktheanimals because: (no reason given)
originally posted by: nonspecific
a reply to: network dude
If it's personal sustainability your looking for as opposed to ecobuild then it seems feasable.
Instead of cinderblocks why not just go for poured concrete? you could get far better shapes and strength that way.
I hadn't thought of poured walls. I'd need the concrete truck there already, so that might be best. thanks for that tip.
a reply to: network dude
Maybe look into ferrocement. It was used in ship building, cover with an elastomeric such as jaxsan.
This is the method I used over a steel frame with a metal mesh. I have a company I can show you if you're interested.
Also forgot to mention...ventilation. It is important for air tight homes to have some sort of ventilation, for indoor air quality and condensation.
I would also suggest since you are going concrete... Radiant heating and cooling with a solar hot water heater...very affordable and really efficient.
Maybe look into ferrocement. It was used in ship building, cover with an elastomeric such as jaxsan.
This is the method I used over a steel frame with a metal mesh. I have a company I can show you if you're interested.
Also forgot to mention...ventilation. It is important for air tight homes to have some sort of ventilation, for indoor air quality and condensation.
I would also suggest since you are going concrete... Radiant heating and cooling with a solar hot water heater...very affordable and really efficient.
edit on 14-12-2015 by Wetpaint72 because: Forgot to add
a reply to: Asktheanimals
This would be above ground so water table isn't an issue, but flooding could be. I'd need to make it's floor above where flood water would reach so as not to have a nice pool.
This would be above ground so water table isn't an issue, but flooding could be. I'd need to make it's floor above where flood water would reach so as not to have a nice pool.
a reply to: network dude
Look into the interlocking polysyrine blocks you can get, simply fits together like lego.
Also look into the possibility of haveing "underfloor" heating system set into the poured concrete walls to give a heat sink ambient temperature.
Look into the interlocking polysyrine blocks you can get, simply fits together like lego.
Also look into the possibility of haveing "underfloor" heating system set into the poured concrete walls to give a heat sink ambient temperature.
a reply to: Wetpaint72
Yes please. Any links would be appreciated. This is an idea, so changes are very welcome. Especially if they offer strength, and or price help.
Yes please. Any links would be appreciated. This is an idea, so changes are very welcome. Especially if they offer strength, and or price help.
a reply to: nonspecific
Heating in the floor is a good idea. We wouldn't have to use it, but if needed, it sure would be welcome. I also like the wood stove idea. Both for space, cooking and heating. although the romantic side of the fireplace is cool, that isn't the main goal to achieve here. (plus after 25 years of marriage, I don't look good naked anymore, so romance isn't as much of a factor as it was in years past)
Heating in the floor is a good idea. We wouldn't have to use it, but if needed, it sure would be welcome. I also like the wood stove idea. Both for space, cooking and heating. although the romantic side of the fireplace is cool, that isn't the main goal to achieve here. (plus after 25 years of marriage, I don't look good naked anymore, so romance isn't as much of a factor as it was in years past)
a reply to: network dude
I went with a company called am-cor.com... Check out their process. The web site is very informative I suggest you dig around there, especially in the insulation portion. Even if you don't use them, seeing their process and materials could be very helpful.
I went with a company called am-cor.com... Check out their process. The web site is very informative I suggest you dig around there, especially in the insulation portion. Even if you don't use them, seeing their process and materials could be very helpful.
a reply to: network dude
I was actually thinking about you putting the heating in the walls but forgot how temperate your climate was although you could look into a GSHP system for your hot water, If you are planning on getting a digger it should not be too expensive and give you a steady supply of very cheap hot water on demand.
I am a little jealous here as I also have a similar plan but England is usually wet and cold so we do not have the same problems
I was actually thinking about you putting the heating in the walls but forgot how temperate your climate was although you could look into a GSHP system for your hot water, If you are planning on getting a digger it should not be too expensive and give you a steady supply of very cheap hot water on demand.
I am a little jealous here as I also have a similar plan but England is usually wet and cold so we do not have the same problems
a reply to: network dude
There are some interesting wood burning stoves that are also electrical generators. I saw plans on how to build one yourself on youtube. www.youtube.com...
It might be worth checking into if your wanting to get off grid.
www.devilwatt.com...
www.adn.com...
There are some interesting wood burning stoves that are also electrical generators. I saw plans on how to build one yourself on youtube. www.youtube.com...
It might be worth checking into if your wanting to get off grid.
www.devilwatt.com...
www.adn.com...
edit on 14-12-2015 by misskat1 because: Added a
link
a reply to: network dude
Pellet stoves are pretty good option to fireplaces and woodstoves. But you would need electricity for the blower and the hopper. You can get one that's takes multi fuel, and if youre ambitious, make your own pellets with a pellet machine.
Pellet stoves are pretty good option to fireplaces and woodstoves. But you would need electricity for the blower and the hopper. You can get one that's takes multi fuel, and if youre ambitious, make your own pellets with a pellet machine.
new topics
-
BIDEN Admin Begins Planning For January 2025 Transition to a New President - Today is 4.26.2024.
2024 Elections: 1 hours ago -
Big Storms
Fragile Earth: 3 hours ago -
Where should Trump hold his next rally
2024 Elections: 5 hours ago -
Shocking Number of Voters are Open to Committing Election Fraud
US Political Madness: 6 hours ago -
Gov Kristi Noem Shot and Killed "Less Than Worthless Dog" and a 'Smelly Goat
2024 Elections: 7 hours ago -
Falkville Robot-Man
Aliens and UFOs: 7 hours ago -
James O’Keefe: I have evidence that exposes the CIA, and it’s on camera.
Whistle Blowers and Leaked Documents: 8 hours ago -
Australian PM says the quiet part out loud - "free speech is a threat to democratic dicourse"...?!
New World Order: 8 hours ago -
Ireland VS Globalists
Social Issues and Civil Unrest: 9 hours ago -
Biden "Happy To Debate Trump"
2024 Elections: 9 hours ago
top topics
-
James O’Keefe: I have evidence that exposes the CIA, and it’s on camera.
Whistle Blowers and Leaked Documents: 8 hours ago, 14 flags -
Australian PM says the quiet part out loud - "free speech is a threat to democratic dicourse"...?!
New World Order: 8 hours ago, 13 flags -
Blast from the past: ATS Review Podcast, 2006: With All Three Amigos
Member PODcasts: 12 hours ago, 13 flags -
Biden "Happy To Debate Trump"
2024 Elections: 9 hours ago, 12 flags -
Mike Pinder The Moody Blues R.I.P.
Music: 12 hours ago, 8 flags -
What is the white pill?
Philosophy and Metaphysics: 11 hours ago, 6 flags -
Shocking Number of Voters are Open to Committing Election Fraud
US Political Madness: 6 hours ago, 6 flags -
RAAF airbase in Roswell, New Mexico is on fire
Aliens and UFOs: 10 hours ago, 5 flags -
Ireland VS Globalists
Social Issues and Civil Unrest: 9 hours ago, 5 flags -
Where should Trump hold his next rally
2024 Elections: 5 hours ago, 5 flags
active topics
-
Big Storms
Fragile Earth • 12 • : Lumenari -
Gov Kristi Noem Shot and Killed "Less Than Worthless Dog" and a 'Smelly Goat
2024 Elections • 47 • : cherokeetroy -
BIDEN Admin Begins Planning For January 2025 Transition to a New President - Today is 4.26.2024.
2024 Elections • 8 • : NoCorruptionAllowed -
ALERT - U.S. President JOE BIDEN Examined and Found NOT OF SOUND MIND.
2024 Elections • 65 • : SchrodingersRat -
James O’Keefe: I have evidence that exposes the CIA, and it’s on camera.
Whistle Blowers and Leaked Documents • 13 • : theatreboy -
Where should Trump hold his next rally
2024 Elections • 21 • : Dandandat3 -
RAAF airbase in Roswell, New Mexico is on fire
Aliens and UFOs • 9 • : Degradation33 -
President BIDEN's FBI Raided Donald Trump's Florida Home for OBAMA-NORTH KOREA Documents.
Political Conspiracies • 38 • : SchrodingersRat -
Joe Biden and Donald Trump are both traitors
2024 Elections • 65 • : MrMez -
Mood Music Part VI
Music • 3112 • : underpass61
