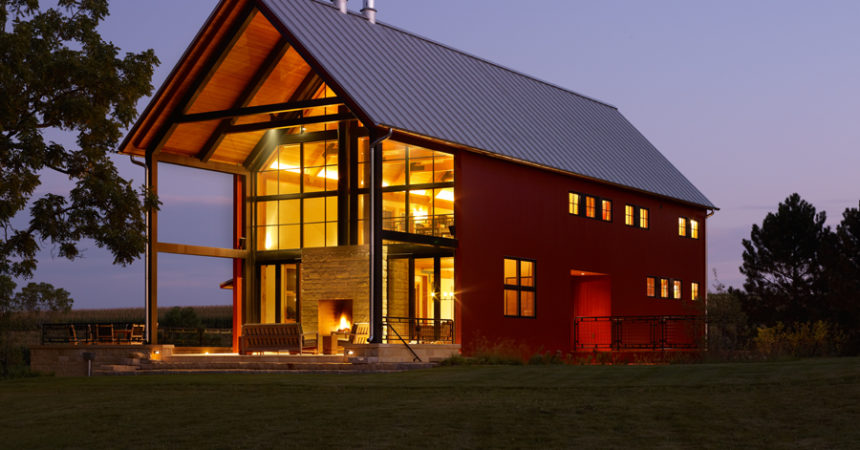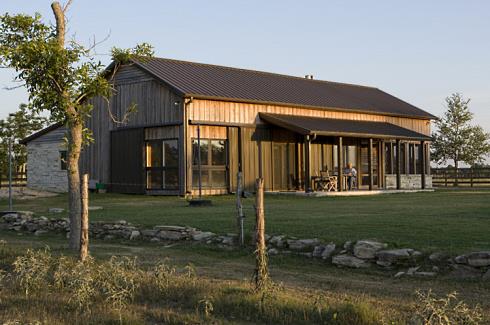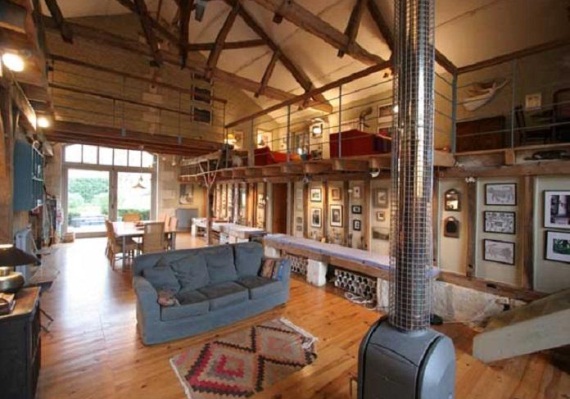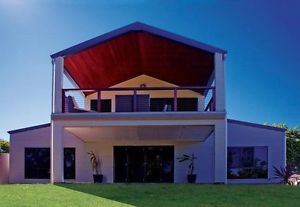It looks like you're using an Ad Blocker.
Please white-list or disable AboveTopSecret.com in your ad-blocking tool.
Thank you.
Some features of ATS will be disabled while you continue to use an ad-blocker.
share:

The past year we've been looking for a home to buy. Nothing has been a perfect fit. Compromise here, compromise there, and nothing was just right.
So we decided to buy some land with an ocean view and build our own home.
Now the fun part.
We're looking at an open floor plan and doing do with a pole barn kit. We'll add a couple of cabins attached to either side for the in-laws and children who will never leave ( )
I've talked to the credit union previously, so we're pre-approved already. Just looking at a different option and something we can customize because we're old and have special needs.

This way my bride can have the custom home of her dreams and never compromise. Plus I've always wanted a room hidden by a bookcase , the kind where there's a hidden lever and lots of booze and books and stuff.
I'll be talking to the bank in the coming weeks to look at properties, home plans, kits, contractors.
Just thought I'd chronicle my efforts and bring you all the joys of home building.
(I might even swing a hammer or a tool or something)
The pictures are just examples from different websites and brochures that we've been looking at.

With my father-in-law coming to live with us, our home-dynamics have changed. So instead of just buying larger, we thought to customize.
And the pole barn kits look cool.
Anyone have any experience with these? Any pitfalls or down-sides I need to be aware of?
Thanks for your time,
DBCowboy.
originally posted by: knowledgehunter0986
a reply to: DBCowboy
Got room for one more?
That's why we're building cabins on the sides.
the cost of land alone would bankrupt most couples young work to consider this.
ocean front- pah!
I've been perusing a similar dream with less fairy tell funding for years and haven't cine close top what this thread implies.
ocean front- pah!
I've been perusing a similar dream with less fairy tell funding for years and haven't cine close top what this thread implies.
a reply to: DBCowboy
I always thought it would be cool to make a house from shipping containers.
www.pinterest.com...
I always thought it would be cool to make a house from shipping containers.
www.pinterest.com...
I like the second one....more privacy form the outside world and all.....less windows to wash LOL
Sound like a great idea!!!!!!!!!!
Can I visit????
Sound like a great idea!!!!!!!!!!
Can I visit????
a reply to: windword
I'll look into it.
Thanks.
Cost per foot for just framing and foundation and roof and walls for a pole barn kit is around 36/square foot.
But we'd contract out so we're look at 200/square foot.
Anything to lower the costs and increase our footprint would be awesome.
I'll look into it.
Thanks.
Cost per foot for just framing and foundation and roof and walls for a pole barn kit is around 36/square foot.
But we'd contract out so we're look at 200/square foot.
Anything to lower the costs and increase our footprint would be awesome.
originally posted by: myselfaswell
a reply to: DBCowboy
How close to the ocean are we talking about?
Just a view, we're not talking beach front.
Hell ya, just put a big overhead door in the back to park the Monster Truck in the living room.
a reply to: DBCowboy
Depending on how close that view is you may just want to consider the types of fasteners that you use etc, depending on on shore breeze etc. I've seen houses virtually rust to the ground further than 500m from the shore.
Stainless steel appliances are also a good idea if you're close.
Depending on how close that view is you may just want to consider the types of fasteners that you use etc, depending on on shore breeze etc. I've seen houses virtually rust to the ground further than 500m from the shore.
Stainless steel appliances are also a good idea if you're close.
a reply to: DBCowboy
Before you decide, you need to consider what your range of temperatures and wind will be.
Some idea of where you are building would be helpful.
Some buildings are just not suited for heavy snow or floods or high temps.
Your last pic as an example. Great in hotter climates, bloody hard to heat in winter. The upstairs will be too hot and downstairs will be decidedly chilly no matter how much heat you throw at it.
P
Before you decide, you need to consider what your range of temperatures and wind will be.
Some idea of where you are building would be helpful.
Some buildings are just not suited for heavy snow or floods or high temps.
Your last pic as an example. Great in hotter climates, bloody hard to heat in winter. The upstairs will be too hot and downstairs will be decidedly chilly no matter how much heat you throw at it.
P
a reply to: DBCowboy
Hell of a presentation.
Had me at ocean view. Admittedly no Amish folks from PA are going to build this.. though it would last, but LACK THE WIFI I REQUIRE.. I dont ask for much. Wifi on.. wifi standby.
Man i hope you get what you dream good sir.😊
Hell of a presentation.
Had me at ocean view. Admittedly no Amish folks from PA are going to build this.. though it would last, but LACK THE WIFI I REQUIRE.. I dont ask for much. Wifi on.. wifi standby.
Man i hope you get what you dream good sir.😊
This site has a nice gallery....
www.kistlerbuildings.com...
If you are into building techniques, check out BBC's "Grand Designs" on Netflix, but you can hunt for more episodes.
Playlist link...?
www.youtube.com...
www.kistlerbuildings.com...
If you are into building techniques, check out BBC's "Grand Designs" on Netflix, but you can hunt for more episodes.
Playlist link...?
www.youtube.com...
edit on 10-9-2017 by FlyingFox because: freedom
Seriously though there are a lot of options with a pole structure.
You could build a regular joist floor 3 ft off the ground for crawlspace to run all of your wiring, plumbing etc. There are joist hanging gas furnaces etc. You could make a small central sub floor area for utilities with a sump, concrete floor and blocks for the furnace water heater. Then even joist in a second story by using attic trusses over the whole thing or only partial. If you make it two stories like a regular house inside then you can zone heat it like a normal home. Like someone said, if you leave it wide open to the roof like that all the heat will be up there with the pigeons.
For exterior you can sheet it then use vinyl siding, you don't have to use metal skin which can corrode. If you go look at farm fields that have metal structures up that have been there 15 years the baked on painted finish looks dulled worn and aweful. It is perfectly suitable for utility and commercial buildings but it won't stay shiny new looking to keep a homes value in the long run.
You could build a regular joist floor 3 ft off the ground for crawlspace to run all of your wiring, plumbing etc. There are joist hanging gas furnaces etc. You could make a small central sub floor area for utilities with a sump, concrete floor and blocks for the furnace water heater. Then even joist in a second story by using attic trusses over the whole thing or only partial. If you make it two stories like a regular house inside then you can zone heat it like a normal home. Like someone said, if you leave it wide open to the roof like that all the heat will be up there with the pigeons.
For exterior you can sheet it then use vinyl siding, you don't have to use metal skin which can corrode. If you go look at farm fields that have metal structures up that have been there 15 years the baked on painted finish looks dulled worn and aweful. It is perfectly suitable for utility and commercial buildings but it won't stay shiny new looking to keep a homes value in the long run.
That first picture is so cute.
Ocean view to boot.
I can see high winds ripping the steel roofing off and pushing those walls over.
Maybe it would be better to put eight inch poured reinforced concrete walls up with a ceiling made with steel trusses and a poured concrete upstairs floor. Then stick up a rafter roof system tied at the bottom to the cement ceiling with concrete anchor bolts and run some cables on the rafters. If the roof blows off, you just have to add more sheetmetal. In case of a nuclear war, the downstairs would be your bunker. just have steel automatic lowering window covers you can close and one inch plexyglass window panes like on hockey ice arenas.
Have you heard about the hurricanes we have been having by the Oceans? If you live in florida, it will sink and make a good basement you can raise the roof on.
Ocean view to boot.
I can see high winds ripping the steel roofing off and pushing those walls over.
Maybe it would be better to put eight inch poured reinforced concrete walls up with a ceiling made with steel trusses and a poured concrete upstairs floor. Then stick up a rafter roof system tied at the bottom to the cement ceiling with concrete anchor bolts and run some cables on the rafters. If the roof blows off, you just have to add more sheetmetal. In case of a nuclear war, the downstairs would be your bunker. just have steel automatic lowering window covers you can close and one inch plexyglass window panes like on hockey ice arenas.
Have you heard about the hurricanes we have been having by the Oceans? If you live in florida, it will sink and make a good basement you can raise the roof on.
Are you looking for a Post Frame or Timber Frame?
Most Post Frames will not have exposed lumber on the inside, Timber frame will. From your description & photo's it looks as though your looking for a hybrid setup.
As Tinfoil pointed out, there are almost endless options.
Here is a hybrid Timber Frame frame system with mechanical fasteners instead of joinery;
Conneticut Post & Frame
I've never used them but they do have pre-designed barns & will do custom design.
Most Post Frames will not have exposed lumber on the inside, Timber frame will. From your description & photo's it looks as though your looking for a hybrid setup.
As Tinfoil pointed out, there are almost endless options.
Here is a hybrid Timber Frame frame system with mechanical fasteners instead of joinery;
Conneticut Post & Frame
I've never used them but they do have pre-designed barns & will do custom design.
new topics
-
The good, the Bad and the Ugly!
Diseases and Pandemics: 19 minutes ago -
Russian intelligence officer: explosions at defense factories in the USA and Wales may be sabotage
Weaponry: 2 hours ago -
African "Newcomers" Tell NYC They Don't Like the Free Food or Shelter They've Been Given
Social Issues and Civil Unrest: 3 hours ago -
Russia Flooding
Other Current Events: 5 hours ago -
MULTIPLE SKYMASTER MESSAGES GOING OUT
World War Three: 5 hours ago -
Two Serious Crimes Committed by President JOE BIDEN that are Easy to Impeach Him For.
US Political Madness: 6 hours ago -
911 emergency lines are DOWN across multiple states
Breaking Alternative News: 6 hours ago -
Former NYT Reporter Attacks Scientists For Misleading Him Over COVID Lab-Leak Theory
Education and Media: 8 hours ago -
Why did Phizer team with nanobot maker
Medical Issues & Conspiracies: 8 hours ago -
Pro Hamas protesters at Columbia claim hit with chemical spray
World War Three: 9 hours ago
top topics
-
Go Woke, Go Broke--Forbes Confirms Disney Has Lost Money On Star Wars
Movies: 13 hours ago, 13 flags -
Pro Hamas protesters at Columbia claim hit with chemical spray
World War Three: 9 hours ago, 11 flags -
Elites disapearing
Political Conspiracies: 11 hours ago, 9 flags -
Freddie Mercury
Paranormal Studies: 13 hours ago, 7 flags -
A Personal Cigar UFO/UAP Video footage I have held onto and will release it here and now.
Aliens and UFOs: 11 hours ago, 5 flags -
African "Newcomers" Tell NYC They Don't Like the Free Food or Shelter They've Been Given
Social Issues and Civil Unrest: 3 hours ago, 5 flags -
Two Serious Crimes Committed by President JOE BIDEN that are Easy to Impeach Him For.
US Political Madness: 6 hours ago, 5 flags -
Russian intelligence officer: explosions at defense factories in the USA and Wales may be sabotage
Weaponry: 2 hours ago, 4 flags -
911 emergency lines are DOWN across multiple states
Breaking Alternative News: 6 hours ago, 4 flags -
Former NYT Reporter Attacks Scientists For Misleading Him Over COVID Lab-Leak Theory
Education and Media: 8 hours ago, 4 flags
active topics
-
Russian intelligence officer: explosions at defense factories in the USA and Wales may be sabotage
Weaponry • 25 • : RussianTroll -
Revolution in advertising: the Russians launched a unique satellite
Science & Technology • 70 • : Kurokage -
The good, the Bad and the Ugly!
Diseases and Pandemics • 0 • : PrivateAngel -
MULTIPLE SKYMASTER MESSAGES GOING OUT
World War Three • 14 • : RussianTroll -
African "Newcomers" Tell NYC They Don't Like the Free Food or Shelter They've Been Given
Social Issues and Civil Unrest • 5 • : sine.nomine -
Russia Flooding
Other Current Events • 2 • : Hakaiju -
God is watching.
Politicians & People • 27 • : PrivateAngel -
Mood Music Part VI
Music • 3051 • : BrucellaOrchitis -
I Guess Cloud Seeding Works
Fragile Earth • 21 • : BrucellaOrchitis -
Elites disapearing
Political Conspiracies • 20 • : HerbertWest

