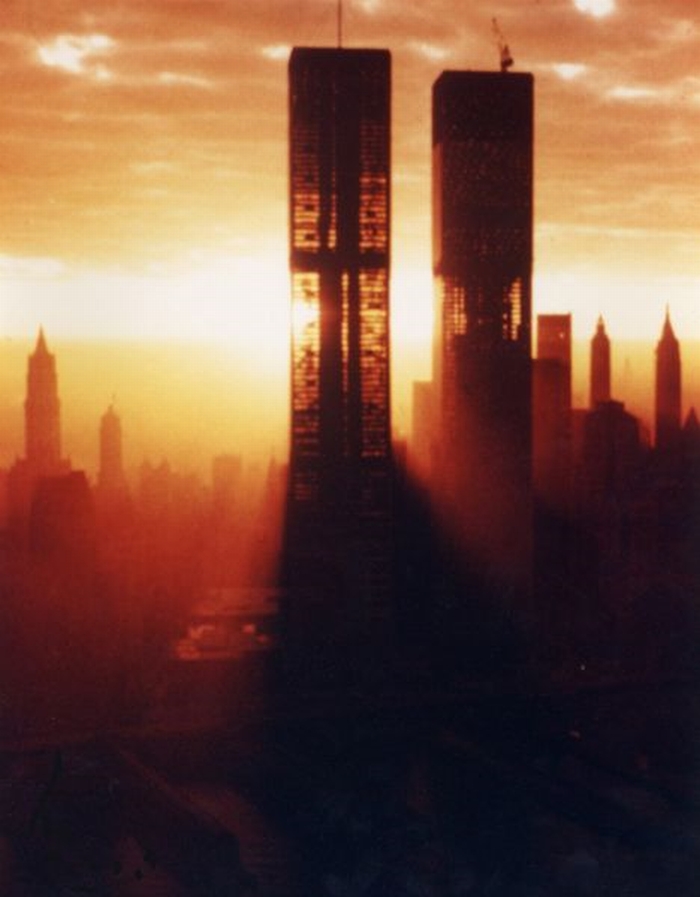It looks like you're using an Ad Blocker.
Please white-list or disable AboveTopSecret.com in your ad-blocking tool.
Thank you.
Some features of ATS will be disabled while you continue to use an ad-blocker.
share:
a reply to: facedye
Whats that got to do with the FLOOR CONSTUCTION
Each floor slab was supported on steel angle cleats on outer wall and core wall thats what supported the floors if the load was to much for the steel cleat or the bolts guess what they failed once the lateral restraint on the floors is remove guess what the walls are no longer stable.
I know I test stuff like that sometimes to destruction
Whats that got to do with the FLOOR CONSTUCTION
Each floor slab was supported on steel angle cleats on outer wall and core wall thats what supported the floors if the load was to much for the steel cleat or the bolts guess what they failed once the lateral restraint on the floors is remove guess what the walls are no longer stable.
I know I test stuff like that sometimes to destruction
originally posted by: facedye
originally posted by: MrBig2430
originally posted by: facedye
originally posted by: samkent
a reply to: facedye
simply put, ~30 floors will never have enough kinetic energy to "pulverize" through ~80 floors of thicker reinforced steel.
Clearly you haven't looked at unique way they built WTC.
There wasn't "thicker reinforced steel" below.
Just cheap floor trusses supported at the two ends.
Any weight heavy enough to bust through one floor would continue through each floor below.
That's the flaw in the design and why no other sky scraper will be built like WTC.
I have looked at the unique way they built the WTC - this experience and research is precisely where I'm getting my point of view from.
see this is what I'm talking about - why automatically assume that I "haven't done my homework" instead of directly rebuttal my claim? tread carefully.
STRAIGHT from Wikipedia, with an applicable source from NIST for the claim:
"The perimeter structure was constructed with extensive use of prefabricated modular pieces, which consisted of three columns, three stories tall, connected by spandrel plates. The perimeter columns had a square cross section, 14 inches (36 cm) on a side, and were constructed of welded steel plate.[50] The thickness of the plates and grade of structural steel varied over the height of the tower, ranging from 36,000 to 100,000 pounds per square inch[51] (260 to 670 MPa). The strength of the steel and thickness of the steel plates decreased with height because they were required to support lesser amounts of building mass on higher floors.[50]"
WTC Construction
Seriously - you're talking about 9/11. it's best not to make baseless claims.
If the floors and their connections to the columns can hold 1000 tons, and the columns can hold 100,000 tons, and 1200 tons is placed onto the floor, does it matter how strong the columns are?
it absolutely does. the 1200 tons would meet the potential energy of the ~80 floors of steel columns holding them up.
even if they all collapsed down to their very core, you'd still have 220 floors of steel to collect in some fashion. please see my previous post for reference.
Only an idiot with no idea of structural design or loading could think that way
I suggest you find out what potential energy means
edit on 4-12-2016 by wmd_2008 because: (no reason given)
originally posted by: samkent
a reply to: facedye
simply put, ~30 floors will never have enough kinetic energy to "pulverize" through ~80 floors of thicker reinforced steel.
Clearly you haven't looked at unique way they built WTC.
There wasn't "thicker reinforced steel" below.
Just cheap floor trusses supported at the two ends.
Any weight heavy enough to bust through one floor would continue through each floor below.
That's the flaw in the design and why no other sky scraper will be built like WTC.


edit on 4/12/2016 by stonerwilliam because: (no reason given)
edit on 4/12/2016 by stonerwilliam
because: (no reason given)
new topics
-
Pentagon acknowledges secret UFO project, the Kona Blue program | Vargas Reports
Aliens and UFOs: 51 minutes ago -
Boston Dynamics say Farewell to Atlas
Science & Technology: 59 minutes ago -
I hate dreaming
Rant: 1 hours ago -
Is the origin for the Eye of Horus the pineal gland?
Philosophy and Metaphysics: 3 hours ago -
Man sets himself on fire outside Donald Trump trial
Mainstream News: 3 hours ago -
Biden says little kids flip him the bird all the time.
2024 Elections: 3 hours ago -
The Democrats Take Control the House - Look what happened while you were sleeping
US Political Madness: 4 hours ago -
Sheetz facing racial discrimination lawsuit for considering criminal history in hiring
Social Issues and Civil Unrest: 4 hours ago -
In an Historic First, In N Out Burger Permanently Closes a Location
Mainstream News: 6 hours ago -
MH370 Again....
Disaster Conspiracies: 6 hours ago
