It looks like you're using an Ad Blocker.
Please white-list or disable AboveTopSecret.com in your ad-blocking tool.
Thank you.
Some features of ATS will be disabled while you continue to use an ad-blocker.
share:
reply to post by wmd_2008
Well it seemed real even for cgi thanks for letting me know. I was a bit upset looking at it but took in consideration it was probably faked and faked possibly by people who want to throw strawman tactics into the game. by creating it then telling people it's fake just helps "truthers" (as they are labeled) into being frustrated and giving up!
Well it seemed real even for cgi thanks for letting me know. I was a bit upset looking at it but took in consideration it was probably faked and faked possibly by people who want to throw strawman tactics into the game. by creating it then telling people it's fake just helps "truthers" (as they are labeled) into being frustrated and giving up!
I have a question.. not educated in chemistry which some of you seem to be metal experts and how things rust. but Steel is a mixture of Iron and
other metals (nickle?)? Just learning stuff from History channel (I know a joke) of basic stuff.. Steel was one of the first successful mixing of
metals to make the iron load lighter but retain it's strength? I guess now they have composite bonds to mix with metals making them even lighter and
stronger?
Point being, If these were steel beams and not older Iron beams used in say, the Empire State Building then would this rust issue be as much of a concern? I don't think so. Like I said, there is a video showing (I believe the second of Tower one and Two which would be One I believe) of the Middle Support collumns standing straight up and as they drop one dissolves into a cloud. it wasn't the cloud moving up and covering it.> it wasn't an illusion as some people stated. What the hell would cause this?
There are many well respected and educated people forming a group to look more into this. The problem is they sent most of the material to China but some of it was given to a museum or some kind of memorial (I forget the whole story) and this lady had got hold of some of the Steel beam which was analyzed and shown to have thermate which I guess is a high grade form of thermite. Why would it have this on the steel beam? explain that. Remember Dr Jones from BYU was fired for telling people about his findings. I believe he was the person involved in searching and came across this one piece of steel given to someone miles away (I believe it was another state) yet most of it went to China. Why the hell did they pack it up so fast and sell it off? And not over years but months?
Point being, If these were steel beams and not older Iron beams used in say, the Empire State Building then would this rust issue be as much of a concern? I don't think so. Like I said, there is a video showing (I believe the second of Tower one and Two which would be One I believe) of the Middle Support collumns standing straight up and as they drop one dissolves into a cloud. it wasn't the cloud moving up and covering it.> it wasn't an illusion as some people stated. What the hell would cause this?
There are many well respected and educated people forming a group to look more into this. The problem is they sent most of the material to China but some of it was given to a museum or some kind of memorial (I forget the whole story) and this lady had got hold of some of the Steel beam which was analyzed and shown to have thermate which I guess is a high grade form of thermite. Why would it have this on the steel beam? explain that. Remember Dr Jones from BYU was fired for telling people about his findings. I believe he was the person involved in searching and came across this one piece of steel given to someone miles away (I believe it was another state) yet most of it went to China. Why the hell did they pack it up so fast and sell it off? And not over years but months?
edit on 27-7-2012 by stew4media because: (no reason given)
Originally posted by waypastvne
Leslie Robertson lead structural engineer for the World Trade Centers.
I sure wish everyone would stop invoking Leslie Robertson's name when it comes to the twin towers.
John Skilling was the chief structural engineer of the WTC project along with his engineering firm Worthington, Skilling, Helle, and Jackson. Robertson was contracted by Skilling's firm to participate in the design of the twin towers. Robertson was a right hand. An assistant.
Robertson was never a lead, head, or chief engineer of the WTC project, despite what he or others might have you believe.
Originally posted by samkent
Consider this.
There were bent and damaged trusses in the impact. I don't think this is in dispute.
There were fires due to the fuel and then the contents. Again no dispute.
The steel expanded as per normal expansion rates in the rubble on the floors. No dispute.
But the steel could not shrink back to previous size due to the rubble pile. Disputable??
The fire runs out of fuel and starts to cool. No dispute.
The steel shrinks and adds pulling forces to the exterior due to the rubble piled on top of it. Disputable?
Trusses can not put a pulling force on the columns, sagging or shrinking. Remember tower two fell in less than one hour, how does the truss have time to heat up to the point of sagging, and then cool down?
As I have tried to explain, IF the trusses could have put a force on the columns the first thing that would have happened is the trusses would have pushed the columns out when they expanded from heat. If they didn't push out they wouldn't pull in either.
Secondly as I have tried to explain the trusses themselves, or the connections, would have failed before the trusses would cause the columns to fail. The columns were not the weak point.
Originally posted by GenRadek
Sure it doesnt:
imageshack.us...
imageshack.us...
That is not the result of creep, that is simply columns buckling from heat. Smaller thinner beams than at the WTC that would take less time to deform, but I will bet they were in a fire that lasted longer than an hour.
And yes ANOK, please explain this photo. How can wood survive fire while the steel failed! How? HOW??!!! Must have been alien tech:
Could you link to the source of that pic please. Unless that beam was so massive it didn't burn up completely before the fire was out something else is going on. Looks like an odd shape for a normal wood beam.
Whatever though, once again the problem isn't that beams can sag from heat, they can, it's the fact that sagging beams can't put a pulling force on the columns. I just doubt that an hours worth of sporadic fires would cause the WTC trusses to sag.
But it doesn't matter if they did or not, the point is sagging trusses can not put a pulling force on the columns. That is the point you need to address, that you keep skipping to focus on the heat and sagging.
edit on 7/27/2012 by ANOK because: (no reason given)
If anyone's interested, the Journal of Failure Analysis and Prevention published a five part series on the WTC steel back in 2006. Get the
articles HERE.
About the journal from Springer:
About the journal from Springer:
The Journal of Failure Analysis and Prevention (JFAP) presents information gathering techniques, technical analysis, and emerging tools that assist failure analysis professionals in determining the cause of failures and eliminating failures in the future. Uniquely, this publication contains current news and technical articles, as well as archival peer-reviewed papers and reviews.
Articles demonstrate the importance of failure analysis to product/performance improvements and industrial problem solving. JFAP benefits both the experienced and less experienced failure analysis practitioner with a focus on shared interest across the industries.
The journal is written for and read by individuals involved in failure analysis, materials scientists, and mechanical, manufacturing, aeronautical, civil, chemical, corrosion, and design engineers.
A journal of ASM International, The Materials Information Society.
For me one of the big issues is and always will be the hat truss assemblies....these are massive three story structures of steel. Braced and cross
braced traversing three floors in both the north and south towers.
Lets look at this...
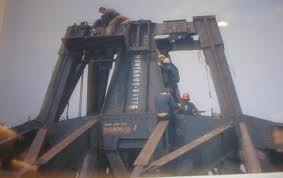
here is a graphic of the structure...
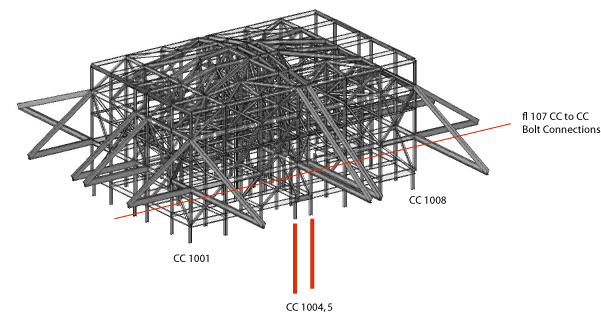
and it does fit with the plans...
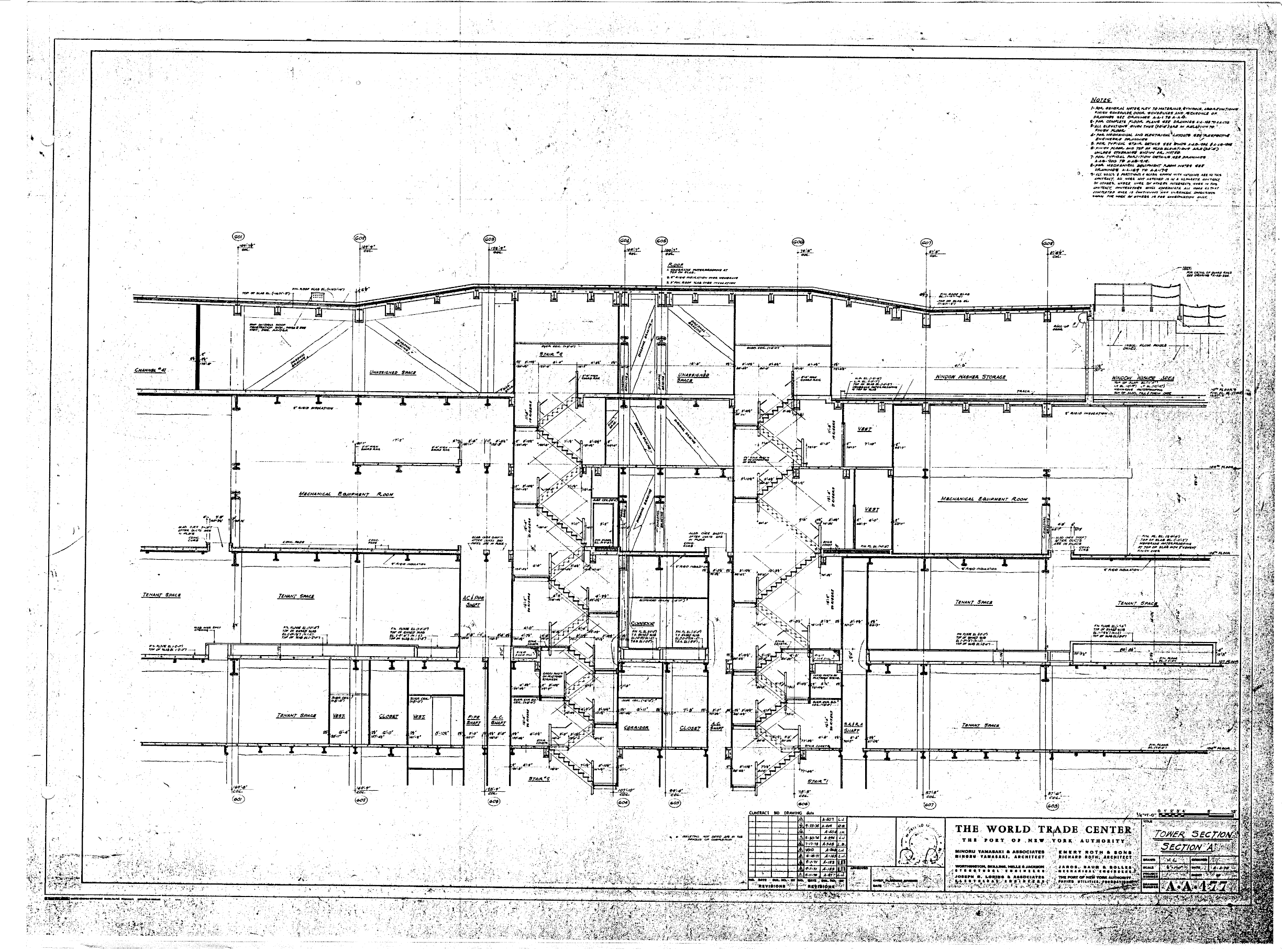
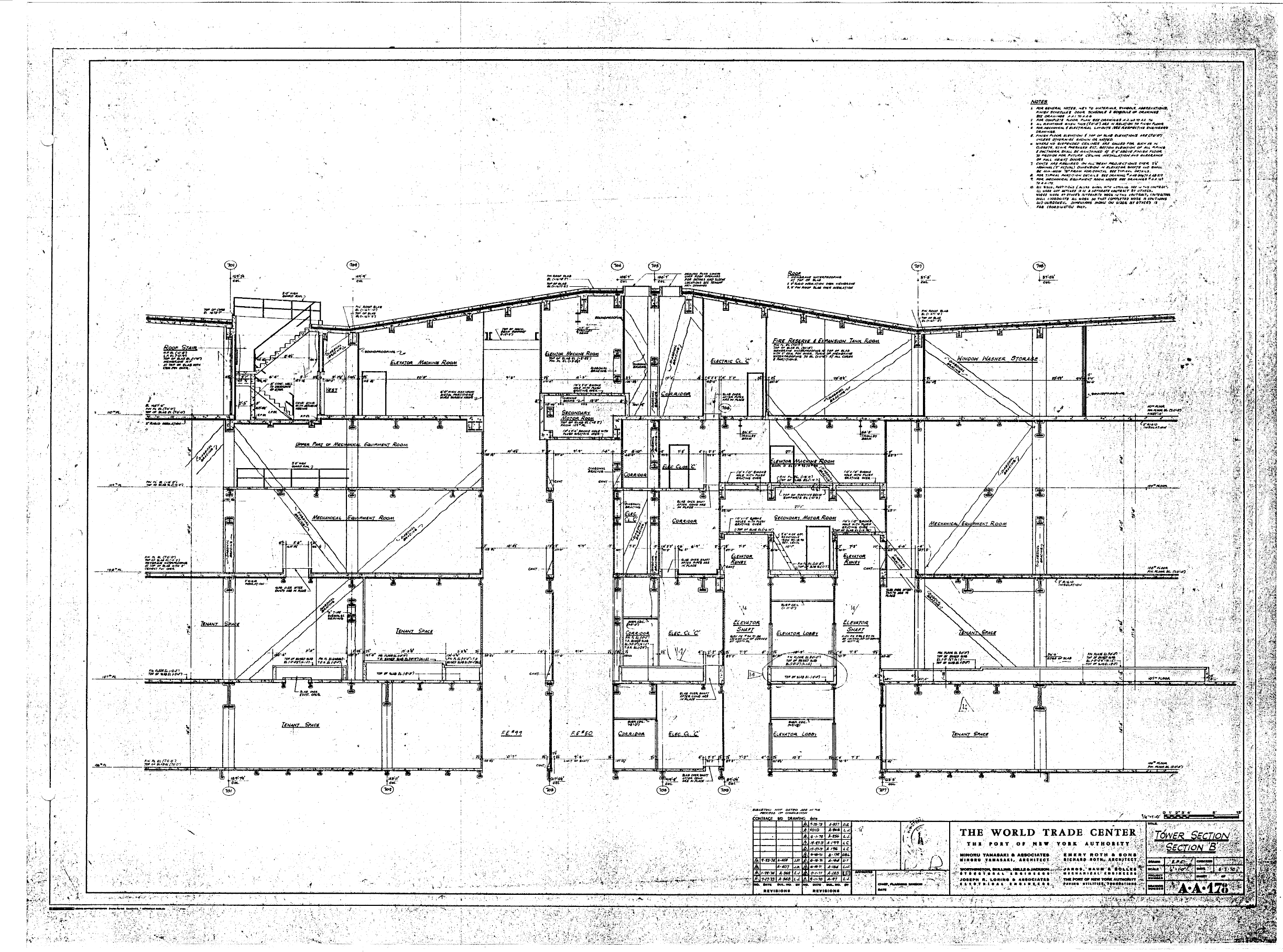
then when we look at this video from the skyline cafe 107floor in the south tower.
we see some interesting things...the size of the beams....going across.
Do we notice the sfrm Sprayed Fire-Resistive. Material
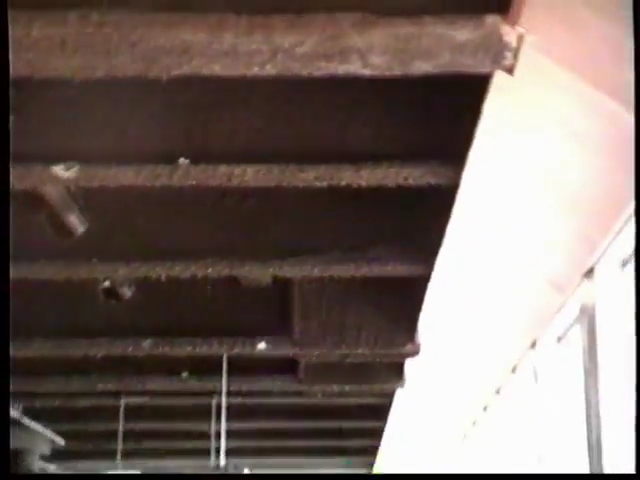
Also when looking over the plans...the machanical floors were not trussed...they were beams .....but of course they had larger loads to bear.
So when people say about the failing truss seats...why are the floors that were not bound by truss seats are not mentioned....keeping in mind the south tower collapse initiated just a few floors above this section.
Also before someone jumps in about loads...keep in mind how the few keep trying to progress these collapses...the floors over loaded...the truss seats failed..NOT the columns...NOT the perimeter columns...the truss seats....the floor loads exceeded not the load bearing columns.
so let me get this right...the floors overloaded...the truss seats could not support the loads...this causes interior collapsing of the floors...they proceed down....there by apparently...causing the columns to buckle in some fashion.
Does anyone see the problem here as they approach the mechanical floor levels...not touched by fire.
Would this have not been a spot were the collapse should have been arrested a touch...you know a hiccup in the collapse...whats the word i am looking for....RESISTANCE.
Also back on the hat trusses....do we see them here any where...?
can someone show me them in the debris field....It would help a bit towards understanding the collapses more.
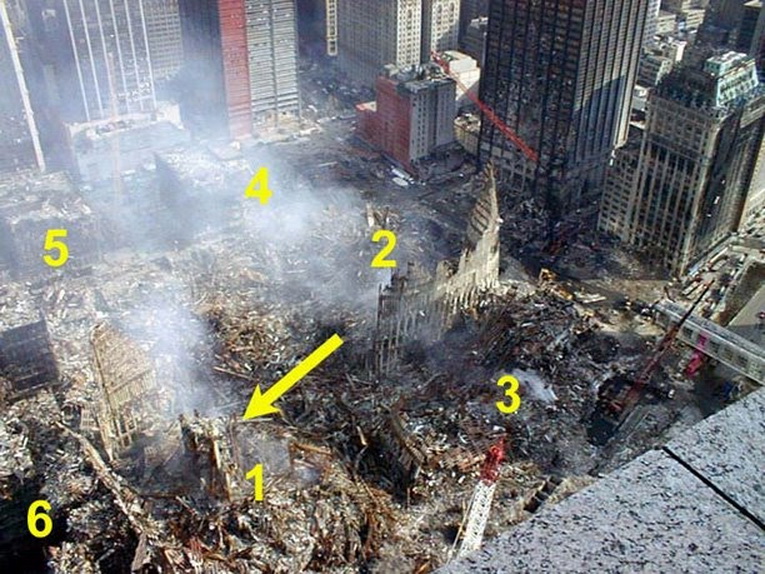
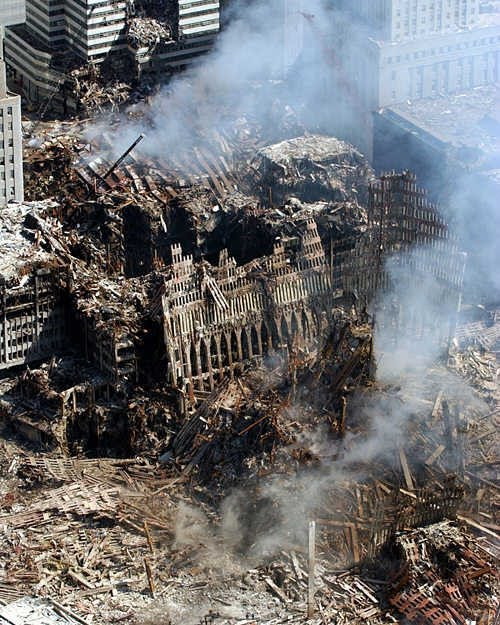
I will be putting up a lot more images shortly...but trying ti find if we can locate locations from photos and trying to see if we can at all start to match things up to specific floors and impact areas....any help in this area would be appreciated.
NOTE:
these are elevation views of the escalators on the sky lobby of the 40th floor....you can see...NOT trusses...but i beams on the three floors....also this is the same for the 76th floor...if i have to show i will.
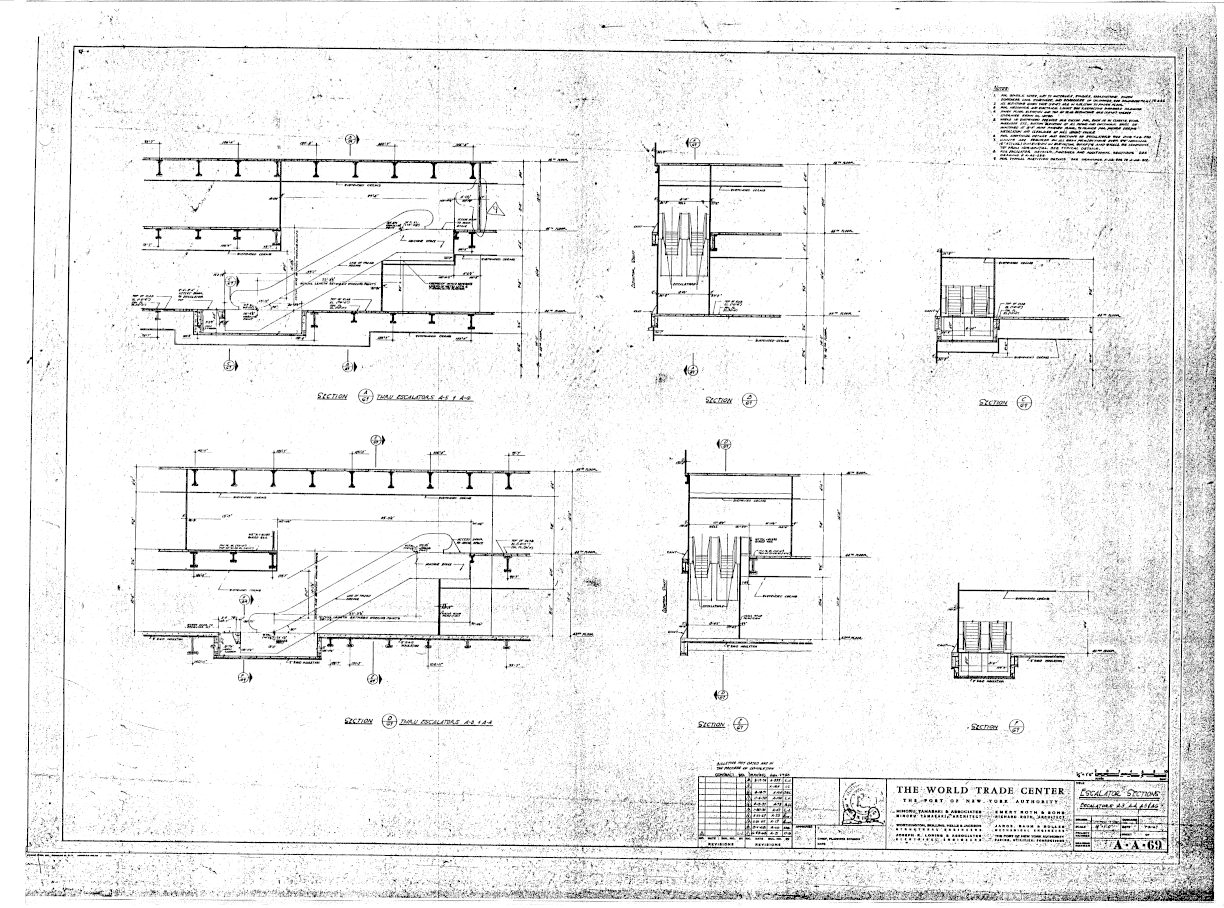
So much for the failed truss seat theory i would venture....You can not have it both ways...the mechanical floors were also very import for tying together all sides of the structure...why is this part of the construction of the towers over looked.
Now also through out the core construction....there isn't any trusses...they are all i-beam connections...so how does this fit into the truss collapse....why would these sections just blow apart due to the kinetic energy from the falling mas of the upper section....So far i think all signs show that no matter how the collapses get looked at...Resistance seem to be negligible in not only the tower collapses but also in building 7....
why is this the case....fires did not cause enough damage in the lower sections to cause this ....I don't even think there was enough time for the fires to even initiate the collapses in the first place.....just my opinion.
Lets look at this...

here is a graphic of the structure...

and it does fit with the plans...


then when we look at this video from the skyline cafe 107floor in the south tower.
we see some interesting things...the size of the beams....going across.
Do we notice the sfrm Sprayed Fire-Resistive. Material

Also when looking over the plans...the machanical floors were not trussed...they were beams .....but of course they had larger loads to bear.
So when people say about the failing truss seats...why are the floors that were not bound by truss seats are not mentioned....keeping in mind the south tower collapse initiated just a few floors above this section.
Also before someone jumps in about loads...keep in mind how the few keep trying to progress these collapses...the floors over loaded...the truss seats failed..NOT the columns...NOT the perimeter columns...the truss seats....the floor loads exceeded not the load bearing columns.
so let me get this right...the floors overloaded...the truss seats could not support the loads...this causes interior collapsing of the floors...they proceed down....there by apparently...causing the columns to buckle in some fashion.
Does anyone see the problem here as they approach the mechanical floor levels...not touched by fire.
Would this have not been a spot were the collapse should have been arrested a touch...you know a hiccup in the collapse...whats the word i am looking for....RESISTANCE.
Also back on the hat trusses....do we see them here any where...?
can someone show me them in the debris field....It would help a bit towards understanding the collapses more.


I will be putting up a lot more images shortly...but trying ti find if we can locate locations from photos and trying to see if we can at all start to match things up to specific floors and impact areas....any help in this area would be appreciated.
NOTE:
these are elevation views of the escalators on the sky lobby of the 40th floor....you can see...NOT trusses...but i beams on the three floors....also this is the same for the 76th floor...if i have to show i will.

So much for the failed truss seat theory i would venture....You can not have it both ways...the mechanical floors were also very import for tying together all sides of the structure...why is this part of the construction of the towers over looked.
Now also through out the core construction....there isn't any trusses...they are all i-beam connections...so how does this fit into the truss collapse....why would these sections just blow apart due to the kinetic energy from the falling mas of the upper section....So far i think all signs show that no matter how the collapses get looked at...Resistance seem to be negligible in not only the tower collapses but also in building 7....
why is this the case....fires did not cause enough damage in the lower sections to cause this ....I don't even think there was enough time for the fires to even initiate the collapses in the first place.....just my opinion.
edit on 053131p://f59Saturday by plube because: (no reason given)
edit on 063131p://f25Saturday by plube because: (no reason
given)
edit on 073131p://f29Saturday by plube because: (no reason given)
reply to post by lunarasparagus
Thank you for the info on the book...I have a pdf of the book....I will find a spot to post for people to access if they would like....analyzing the collapse is what is important.....going to go look at the collapses over and over and see what happens as the collapses progress through the mechanical floors now.
Thank you for the info on the book...I have a pdf of the book....I will find a spot to post for people to access if they would like....analyzing the collapse is what is important.....going to go look at the collapses over and over and see what happens as the collapses progress through the mechanical floors now.
reply to post by plube
The three floors you speak of is what made the WTC design controversial of it's time.. you mean every 40 floors or so this is the type of support they used (Which gave the WTC towers 1 and 2 that grayish stripe look every third of the way up the tower? yes.. this should have also slowed the "Pancaking theory. because the pancake theory is that the floors just wrapped around the center columns like it was a rail car and slid down. but you just hit it right on the mark with this .. Every third of the way down you had about 3 floors of this traversing maze of cross beams. The official report is a joke.
and as you show at the base of the building (The lobby which was I believe 3 stories high) is the first of the three with the last being about the 70-75 floor just under the strike point of both buildings.
The three floors you speak of is what made the WTC design controversial of it's time.. you mean every 40 floors or so this is the type of support they used (Which gave the WTC towers 1 and 2 that grayish stripe look every third of the way up the tower? yes.. this should have also slowed the "Pancaking theory. because the pancake theory is that the floors just wrapped around the center columns like it was a rail car and slid down. but you just hit it right on the mark with this .. Every third of the way down you had about 3 floors of this traversing maze of cross beams. The official report is a joke.
and as you show at the base of the building (The lobby which was I believe 3 stories high) is the first of the three with the last being about the 70-75 floor just under the strike point of both buildings.
edit on 28-7-2012 by stew4media because: (no reason given)
Oh.. I meant controversial because it was basically three buildings stacked on one another. Which is why the elevators didn't go to the very top? On
the WTC didn't one have to get off every 37 floors or so to catch another lift to the next line and finally a sort of VIP keyholder for anything
above 75 floors or so?
Originally posted by stew4media
Oh.. I meant controversial because it was basically three buildings stacked on one another. Which is why the elevators didn't go to the very top? On the WTC didn't one have to get off every 37 floors or so to catch another lift to the next line and finally a sort of VIP keyholder for anything above 75 floors or so?
There was one elevator that covered the entire building. It was the service elevator that went all the way down to the basement from the impact area, and this was the shaft that the fire balls from the impact travelled down and forced the elevator down into the basement and severely burned the occupant. This is the elevator that William Rodriguez rescued that burn victim from.
reply to post by GoodOlDave
well it could be that the witness making this statement is more the scenario...Of course though witness accounts cannot be relied upon though can they..
Source
So lets think about what you just said...FIREBALLS down the lift shaft...yet oddly enough....According to NOVA which OS are so fond of...stated two of the three central stair cases were knocked out at point of impact...yet strangely...all this fuel was very selective...it seems that it only really liked lift shafts and not stairwells.....I guess that is perfectly acceptable though.
Also why would this person say this about the fires on floors on the way down....could it be that every ten floors or so something else was going on.
but should read the accounts from the above sight...also one of the accounts is that from the person on NOVA describing a heavy set woman and a man coming up the stairs...cannot confirm...but just check it out yourselves.
Oh yes is this the very william rodriquez you are talking about....
Source
I know I know the source sucks....
So shall we go to the horses mouth.....
So dave do you really want to keep using this man...I would think you might want to rethink your stance when you keep talking about the lift shaft fires.
well it could be that the witness making this statement is more the scenario...Of course though witness accounts cannot be relied upon though can they..
"...Dan Baumbach, a software engineer who lives in Merrick, had an 80th-floor office at One World Trade Center, where he saw the flying debris and knew it was time to move.
"But heading down the stairs, he and four other co-workers suddenly came upon 100 others, who were told by a building official, "We'll get you out; be calm, just stay here."
""There was no way we were going to stay there," said Baumbach, 24, who was then warned: "You can try it, but it's at your own risk."
"Many stayed. Baumbach did not.
"At 10-story intervals, he had to walk through burning corridors. Bizarrely, no sprinklers or alarms had been activated. ...."
[ 10-story intervals? other facts on this page seem garbled, maybe this one is as well.... ]
"...Nicholas Scinicariello, 62, of Yorktown Heights, worked for the Port Authority on the 86th floor of Tower One.
""I saw the plane come in. My office faces north. I just finished my coffee and I heard my friend say, 'Oh no, oh no.' This plane was coming right at us, then it went up and hit the upper floors. I opened the door to my office. The fire alarms were all going off, the fire doors were jammed because the building had been wracked. I finally made it to one of the stairwells. The lights started to flicker on and off. The stairwells were flooded. Firemen were passing us on the way up." ...."
Source
So lets think about what you just said...FIREBALLS down the lift shaft...yet oddly enough....According to NOVA which OS are so fond of...stated two of the three central stair cases were knocked out at point of impact...yet strangely...all this fuel was very selective...it seems that it only really liked lift shafts and not stairwells.....I guess that is perfectly acceptable though.
Also why would this person say this about the fires on floors on the way down....could it be that every ten floors or so something else was going on.
but should read the accounts from the above sight...also one of the accounts is that from the person on NOVA describing a heavy set woman and a man coming up the stairs...cannot confirm...but just check it out yourselves.
Oh yes is this the very william rodriquez you are talking about....
It was while he was in basements of the North Tower that Mr Rodriguez says he felt an explosion from below. "It was so hard that it shook the foundations of the building and the walls cracked," he said. "The ceiling fell on top of us."
Mr Rodriguez, 45, had worked in the building for 20 years, and survived the 1993 bomb blast. As the sprinkler system came on, he was mentally transported back. It was only then that he claims he heard the sound of the first plane hitting the tower, at 8.46am. "It came from far away - all the way at the top of the building," he said.
The handyman's thoughts immediately raced to the plight of his friends on the top floor, and he spent the rest of the ordeal battling his way through the building, trying to reach them.
Source
I know I know the source sucks....
So shall we go to the horses mouth.....
So dave do you really want to keep using this man...I would think you might want to rethink your stance when you keep talking about the lift shaft fires.
edit on 013131p://f58Saturday by plube because: (no reason given)
Originally posted by stew4media
The three floors you speak of is what made the WTC design controversial of it's time.. you mean every 40 floors or so this is the type of support they used (Which gave the WTC towers 1 and 2 that grayish stripe look every third of the way up the tower?
No. The hat-truss sections were only at the top of each tower, and were specifically to support the upper mechanical floors and antennas. Even though the North Tower was the only tower with an antenna, they anticipated that the South Tower would get one as well at some point in the future.
The "stripes" on the towers were vents for the other mechanical floors. Also, the mechanical floors used steel beams instead of floor trusses to support the extra weight of the machines on the mechanical floors, and act as a kind of "buffer" to prevent collapse beyond a particular mechanical floor.
edit on 28-7-2012 by _BoneZ_ because: (no reason given)
Originally posted by GoodOlDave
There was one elevator that covered the entire building. It was the service elevator that went all the way down to the basement from the impact area, and this was the shaft that the fire balls from the impact travelled down
Fire, heat, and fire balls travel up, not down. Maybe a piece of fiery debris came down the elevator shaft and went through the roof of the elevator, or caught the elevator on fire. But you will never be able to get fire or a fireball to travel down.
What happens when you take a torch or a flame thrower and point them down? The end of the flame starts curling back up.
Now lets take a look at hat truss assembly during building....we do have recorded records of the construction....we shall also look at more i-beams
used spanning from core to perimeter walls
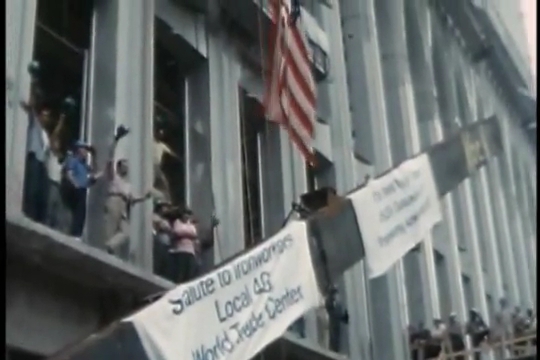
hat truss steel being raised...
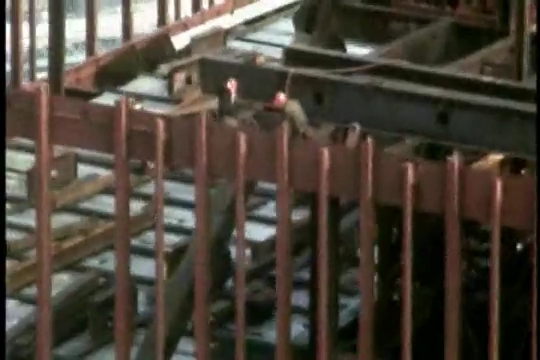
hat truss integration from 107th up...notice diagonal bracing.
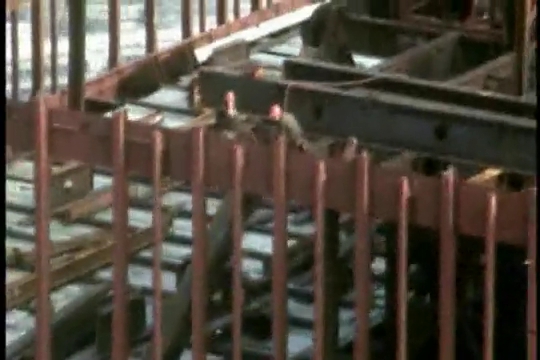
another shot...notice size of i beams...unmistakable due to holes for piping and ductwork to go through.
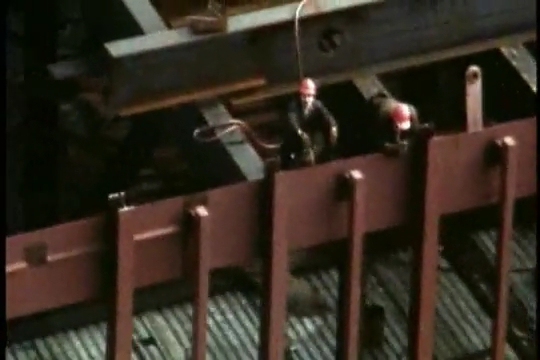
a little closer view.
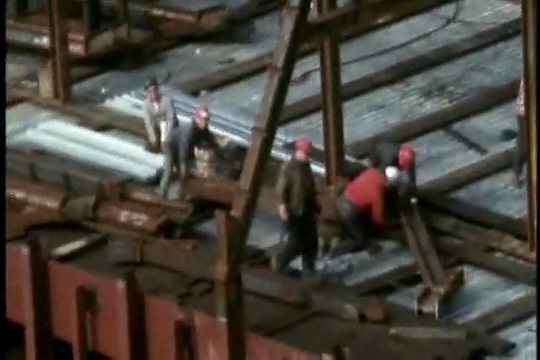
see the cross bracing of the hat truss..Starnage just like the plans...also note the I-beams with the floor plans inbetween....that is the beams above the restaurant from the video...that would be the floor of 108th.
this is underneath

I hope this is making sense to people....soon i will show locations of particular steel pieces as i go through hours and hours of photo's and footage.
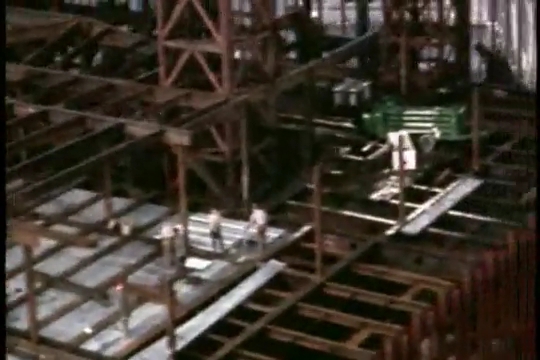
As from this vantage we can see it all coming together now.

Looking familiar is it not?.
now just a touch on the lower levels...then i will start to show the mechanical floor levels better to get even further understanding of how the construction relates to the destruction....
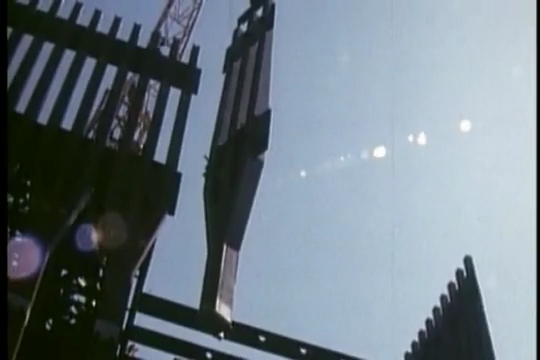
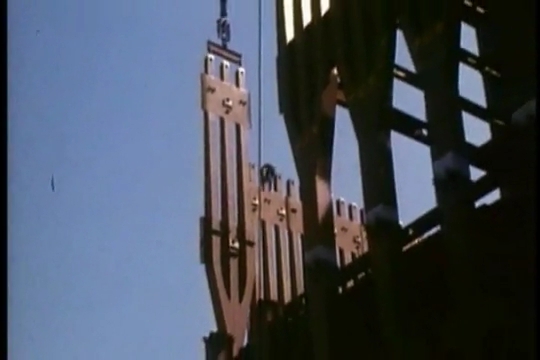
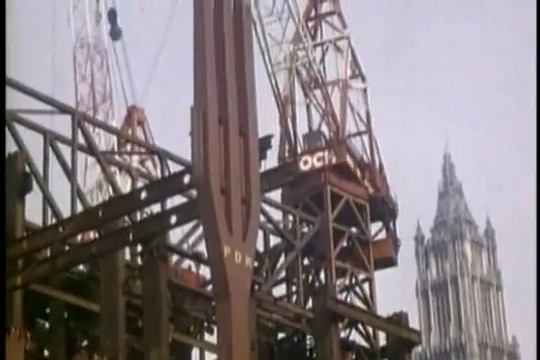
As can be seen the floor above the mezzanine level...the truss system was not used at key point of the structure...not if...and just if....ten floors collapsed all at once on the truss system section of floors..then i might accept the pancake theory in some weak fashion of complete global collapse due to gravity...but from what is observed in real...this was not the case...also south tower struck at about the 80th floor...only 6 floors above a mechanical level....also when there was axial rotation of the upper section...that makes bazants paper fail...as it no longer had that 3m+ instantaneous drop in order to meet his KE criteria...also because the axial rottaion just stops...that means that resistance was now lost...so something occur below the collapse point in order for this to occur.

hat truss steel being raised...

hat truss integration from 107th up...notice diagonal bracing.

another shot...notice size of i beams...unmistakable due to holes for piping and ductwork to go through.

a little closer view.

see the cross bracing of the hat truss..Starnage just like the plans...also note the I-beams with the floor plans inbetween....that is the beams above the restaurant from the video...that would be the floor of 108th.
this is underneath

I hope this is making sense to people....soon i will show locations of particular steel pieces as i go through hours and hours of photo's and footage.

As from this vantage we can see it all coming together now.

Looking familiar is it not?.
now just a touch on the lower levels...then i will start to show the mechanical floor levels better to get even further understanding of how the construction relates to the destruction....



As can be seen the floor above the mezzanine level...the truss system was not used at key point of the structure...not if...and just if....ten floors collapsed all at once on the truss system section of floors..then i might accept the pancake theory in some weak fashion of complete global collapse due to gravity...but from what is observed in real...this was not the case...also south tower struck at about the 80th floor...only 6 floors above a mechanical level....also when there was axial rotation of the upper section...that makes bazants paper fail...as it no longer had that 3m+ instantaneous drop in order to meet his KE criteria...also because the axial rottaion just stops...that means that resistance was now lost...so something occur below the collapse point in order for this to occur.
edit on 033131p://f00Saturday by plube because: Noticed first photo i had
put in wrong photo.
reply to post by _BoneZ_
Exactly spot on there bonez....We don't want anyone to think i am mis representing anything i am presenting...thank you for your input...always appreciated.
Exactly spot on there bonez....We don't want anyone to think i am mis representing anything i am presenting...thank you for your input...always appreciated.
edit on 023131p://f53Saturday by plube because: (no reason given)
I said i would get back with something on the mechanical floors....but i did come across this which shows something very interesting....watch as the
collapse progresses...and then what happens when it reaches the mechanical floors....I see a burst of energy there....laterally....different color
smoke expels from the mechanical floor region...the darker gray line area.
lets look at a few frames...
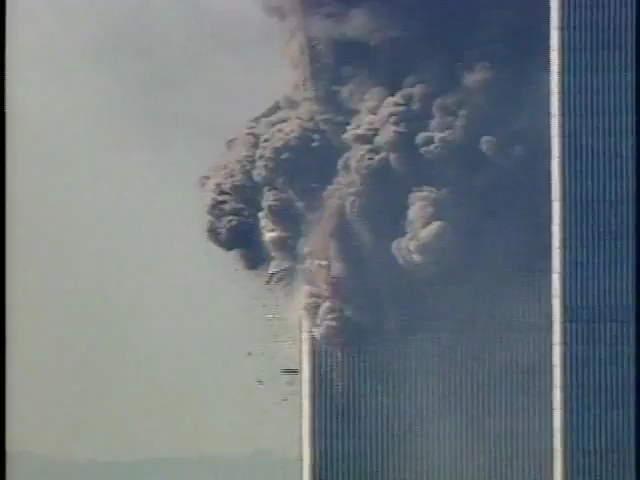
approx a 1/4sec later see the difference at the mechanical floor level
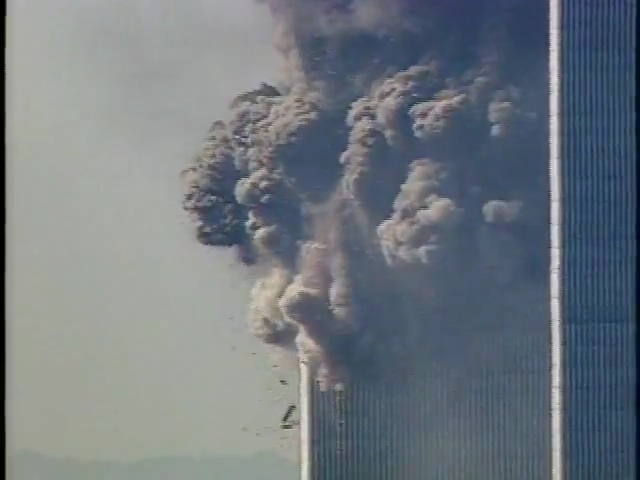
then we move approx another 1/4...six frames of a 29fps vid
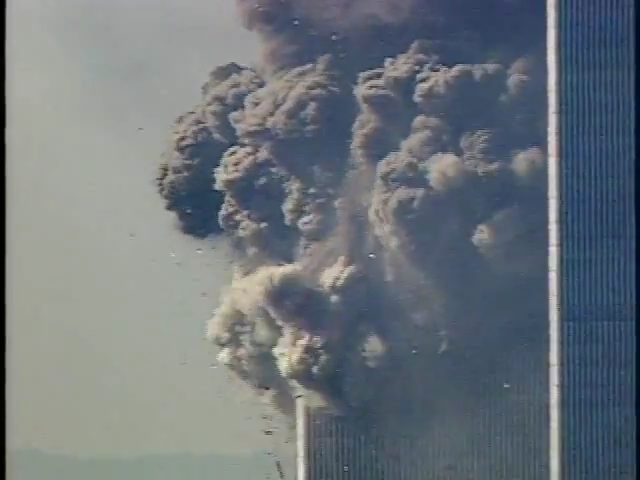
then ten frames later...high expenditure of debris laterally....Smoke is white in color at mech floor level...and then axial rotation ceases....then collapse progresses as though no resistance.....what explains this action?
lets look at a few frames...

approx a 1/4sec later see the difference at the mechanical floor level

then we move approx another 1/4...six frames of a 29fps vid

then ten frames later...high expenditure of debris laterally....Smoke is white in color at mech floor level...and then axial rotation ceases....then collapse progresses as though no resistance.....what explains this action?
I will also show some indication between the lower structure and upper sections...this is why people tend to say the lighter upper section destroying
the robust lower section is important...because it is true...the upper section of the towers were lightweight compared to the lower sections.....why
did nist and fema...neglect to say this.
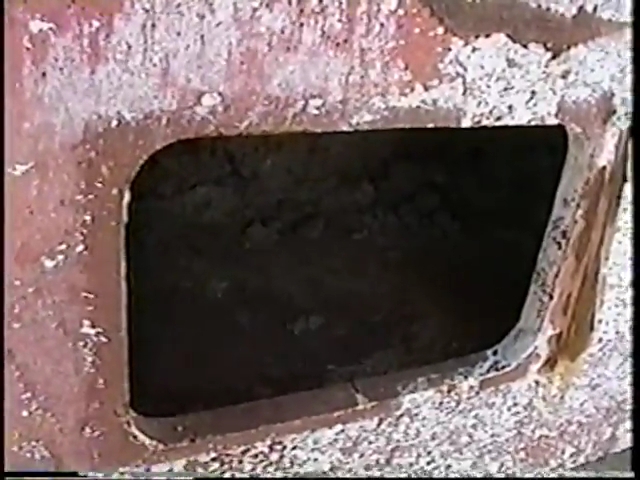
compared to crash area steel.
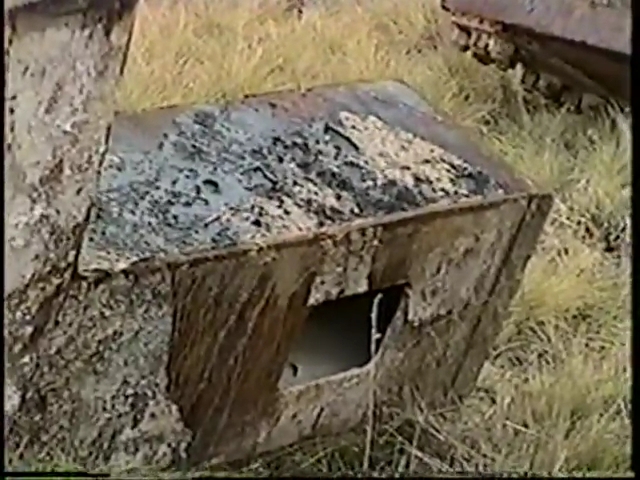
see the thickness difference....I will be able to show specific spots and points of impact soon...but let just look at core column differences.
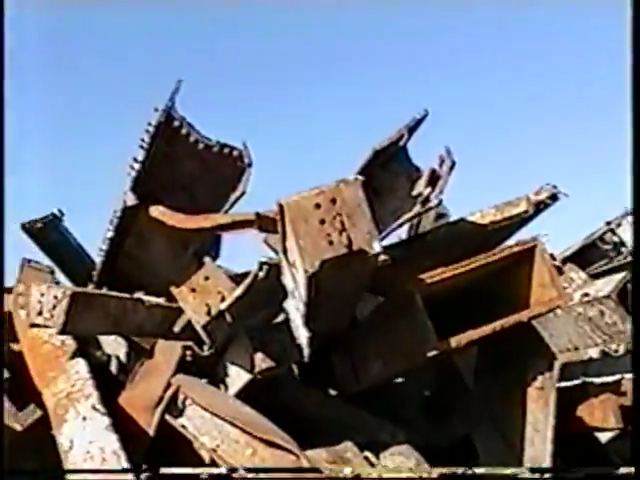
this is upper section...by thickness...above the 76th floor level...so now lets look at almost ground level core column.
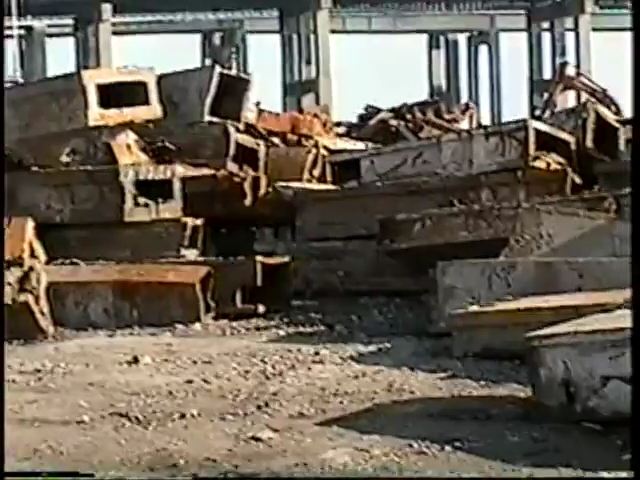
Is the picture becoming clearer.....Is the Os not coming here because the facts are speaking for themselves....I think it is clearly showing how we have been lied to by the official story.

compared to crash area steel.

see the thickness difference....I will be able to show specific spots and points of impact soon...but let just look at core column differences.

this is upper section...by thickness...above the 76th floor level...so now lets look at almost ground level core column.

Is the picture becoming clearer.....Is the Os not coming here because the facts are speaking for themselves....I think it is clearly showing how we have been lied to by the official story.
Originally posted by GoodOlDave
There was one elevator that covered the entire building. It was the service elevator that went all the way down to the basement from the impact area, and this was the shaft that the fire balls from the impact travelled down and forced the elevator down into the basement and severely burned the occupant. This is the elevator that William Rodriguez rescued that burn victim from.
Why do you all state that like it's a fact? You have absolutely zero evidence, or even precedence, for such a wild claim.
What is that saying, extraordinary claims require extraordinary evidence?
How could it force the elevator down? If cables were severed and the power lost, the brakes would automatically deploy.
reply to post by GoodOlDave
believe it or not I almost typed that but couldn't remember if it was that building or another skyscraper like The former Sears Tower. I was interested in Sky Scrapers when doing 3D artwork as sort of a hobbyiest/hopeful. but got tired of failing at "Organic modeling" of humanoid and animals. But I was fairly good at symmetric stuff like structures and did an OK job of modeling the WTC building but because of the amount of RAM and processor power required for all of the polycount, I just stop doing interior and focused on the exterior to finish it. anyways my point was it was "Controversial" because people said the designer cheated by making it a form of building stack. the former Sears Tower is also considered a compound skyscraper or stack/tier structure? the service elevator I believe was not originally designed into the WTC was it? or was it built in only to help bring up building material while building it? either way no other elevators I believe went straight to the top.
believe it or not I almost typed that but couldn't remember if it was that building or another skyscraper like The former Sears Tower. I was interested in Sky Scrapers when doing 3D artwork as sort of a hobbyiest/hopeful. but got tired of failing at "Organic modeling" of humanoid and animals. But I was fairly good at symmetric stuff like structures and did an OK job of modeling the WTC building but because of the amount of RAM and processor power required for all of the polycount, I just stop doing interior and focused on the exterior to finish it. anyways my point was it was "Controversial" because people said the designer cheated by making it a form of building stack. the former Sears Tower is also considered a compound skyscraper or stack/tier structure? the service elevator I believe was not originally designed into the WTC was it? or was it built in only to help bring up building material while building it? either way no other elevators I believe went straight to the top.
new topics
-
Iran launches Retalliation Strike 4/18/24
World War Three: 30 seconds ago -
Israeli Missile Strikes in Iran, Explosions in Syria + Iraq
World War Three: 31 minutes ago -
George Knapp AMA on DI
Area 51 and other Facilities: 6 hours ago -
Not Aliens but a Nazi Occult Inspired and then Science Rendered Design.
Aliens and UFOs: 6 hours ago -
Louisiana Lawmakers Seek to Limit Public Access to Government Records
Political Issues: 8 hours ago -
The Tories may be wiped out after the Election - Serves them Right
Regional Politics: 9 hours ago -
So I saw about 30 UFOs in formation last night.
Aliens and UFOs: 11 hours ago
top topics
-
BREAKING: O’Keefe Media Uncovers who is really running the White House
US Political Madness: 13 hours ago, 25 flags -
George Knapp AMA on DI
Area 51 and other Facilities: 6 hours ago, 19 flags -
Biden--My Uncle Was Eaten By Cannibals
US Political Madness: 14 hours ago, 18 flags -
"We're All Hamas" Heard at Columbia University Protests
Social Issues and Civil Unrest: 14 hours ago, 7 flags -
Louisiana Lawmakers Seek to Limit Public Access to Government Records
Political Issues: 8 hours ago, 7 flags -
Israeli Missile Strikes in Iran, Explosions in Syria + Iraq
World War Three: 31 minutes ago, 5 flags -
So I saw about 30 UFOs in formation last night.
Aliens and UFOs: 11 hours ago, 5 flags -
Do we live in a simulation similar to The Matrix 1999?
ATS Skunk Works: 12 hours ago, 3 flags -
Not Aliens but a Nazi Occult Inspired and then Science Rendered Design.
Aliens and UFOs: 6 hours ago, 3 flags -
The Tories may be wiped out after the Election - Serves them Right
Regional Politics: 9 hours ago, 3 flags
active topics
-
Iran launches Retalliation Strike 4/18/24
World War Three • 0 • : JimmyNeutr0n -
So I saw about 30 UFOs in formation last night.
Aliens and UFOs • 21 • : BrotherKinsMan -
Israeli Missile Strikes in Iran, Explosions in Syria + Iraq
World War Three • 8 • : WeMustCare -
President BIDEN Warned IRAN Not to Attack ISRAEL - Iran Responded with a Military Attack on Israel.
World War Three • 42 • : WeMustCare -
MULTIPLE SKYMASTER MESSAGES GOING OUT
World War Three • 36 • : Irishhaf -
Candidate TRUMP Now Has Crazy Judge JUAN MERCHAN After Him - The Stormy Daniels Hush-Money Case.
Political Conspiracies • 386 • : WeMustCare -
British TV Presenter Refuses To Use Guest's Preferred Pronouns
Education and Media • 61 • : nugget1 -
-@TH3WH17ERABB17- -Q- ---TIME TO SHOW THE WORLD--- -Part- --44--
Dissecting Disinformation • 535 • : cherokeetroy -
African "Newcomers" Tell NYC They Don't Like the Free Food or Shelter They've Been Given
Social Issues and Civil Unrest • 15 • : marg6043 -
Alabama Man Detonated Explosive Device Outside of the State Attorney General’s Office
Social Issues and Civil Unrest • 58 • : Unknownparadox
