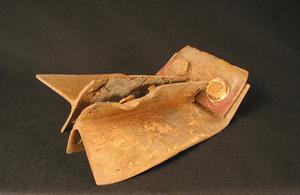It looks like you're using an Ad Blocker.
Please white-list or disable AboveTopSecret.com in your ad-blocking tool.
Thank you.
Some features of ATS will be disabled while you continue to use an ad-blocker.
share:
Originally posted by psikeyhackr
The core could have stood by itself without the perimeter and the floors outside the cores.
psik
I think you're correct, in that the core columns crush strength should not be exceeded by their own weight. What you're missing is the propensity of tall slender structures to buckle, especially if not braced from the sides. This was provided to the core by the perimeter columns, through the composite action truss/slab structure. Without the perimeter columns/spandrels and slab/truss assemblies, the core is significantly more prone to buckling. Are you familiar with Euler's column buckling equation?
IIRC, the entirety of the designed resistance to lateral forces (wind, earthquake) was provided by the moment-resisting construction of the perimeter columns and spandrel plates. knowing that this is the case, we should be concerned that any lateral distortion of the core, such as might be expected during the collapse, will increase its propensity to buckle dramatically.
Originally posted by liejunkie01
This is where you are going wrong,,,,or somewhere in there.
15 floors are not destroying 90....
Yes they are.
Your reasoning ignores the resistance that would be offered by those 90 floors, actually 95 floors.
You have to realise ALL the floors would be effected by the mass of the falling floors, including the falling floors themselves, they are not immune to the forces of the impacts which are equal and opposite in direction.
The first floor of the falling block would be effected by the impact, as much as the first floor of the lower 95 floors.
There is no reason the first impacted floor would fail but not the first impacting floor, which has all the force of the falling floors affecting it as well as the impacted floor.
Does that make sense to you?
Just look at this gif again, you can see the first floors of the falling block are failing BEFORE the impacted floors fail.
That alone proves you wrong, and supports what I have explained....
The tilt of WTC2 also proves you wrong, as the top did not fall directly on the floors bellow it.
The top did not cause the bottom to collapse, period.
edit on 12/19/2011 by ANOK because: typo
Originally posted by DrEugeneFixer
What you're missing is the propensity of tall slender structures to buckle, especially if not braced from the sides. This was provided to the core by the perimeter columns, through the composite action truss/slab structure. Without the perimeter columns/spandrels and slab/truss assemblies, the core is significantly more prone to buckling. Are you familiar with Euler's column buckling equation?
That is false. The truss slab structure did not brace the core. The core was a structure within itself, it didn't need the floors to hold it up. That is just more made up nonsense in an attempt to explain away the cores collapse.
The core columns were not slender, they were massive box columns that started at 52"x22", the steel being 5" thick, and tapered down. 47 of them all cross braced together and sunk into the earth. There is no reason it could not stand by itself.
...we should be concerned that any lateral distortion of the core, such as might be expected during the collapse, will increase its propensity to buckle dramatically.
What lateral distortion? You mean from the planes impact? If the collapse was gravity driven how would there be 'lateral distortion' in the collapse? You know lateral means 'from the side' right?
The core did not just buckle, it completely failed and ended up in short sections spread in a 360d arc.
reply to post by ANOK
I will refer you to this again ANOK
Underlined the important bits!!!!!
Do you have any idea what the above means
en.wikipedia.org...
I will refer you to this again ANOK
In practice, buckling is characterized by a sudden failure of a structural member subjected to high compressive stress, where the actual compressive stress at the point of failure is less than the ultimate compressive stresses that the material is capable of withstanding
Underlined the important bits!!!!!
Do you have any idea what the above means
en.wikipedia.org...
Originally posted by wmd_2008
In practice, buckling is characterized by a sudden failure of a structural member subjected to high compressive stress, where the actual compressive stress at the point of failure is less than the ultimate compressive stresses that the material is capable of withstanding
Do you have any idea what the above means
Again?
Lol playing semantics I see.
In science, buckling is a mathematical instability, leading to a failure mode.
I underlined the important parts.
Buckling is 'deformation', 'bending', if you'd bothered to look at the link you supplied...
en.wikipedia.org...
Further load will cause significant and somewhat unpredictable deformations, possibly leading to complete loss of load-carrying capacity. The member is said to have buckled, to have deformed.
'Sudden failure' refers to loss of load carrying capacity, not broken into lengths, and spread around Manhattan. So yes, they did more than just 'buckle'.
reply to post by psikeyhackr
Just explain how you came to that absolute conclusion without data that YOU insist is absolutely required to come to a conclusion.
Says who? You? Big deal.
So? The towers withstood the wind force by flexing, not by being more rigid.
No, the problem is a microscopic spec of humanity that thinks its smarter than everyone else.
How do you know? Does every engineering school in the world send you its curiculum every year for review and approval.
Why should they need data to draw conclusions that you openly admit are not required?
There I have to agree with you! But then again, you're the only one that thinks that!
It is not my fault that you can't figure out how obviously IMPOSSIBLE it is for a skyscraper to do that.
Just explain how you came to that absolute conclusion without data that YOU insist is absolutely required to come to a conclusion.
Find a picture of the CN Tower in Toronto. The strength of a skyscraper must be similar to that.
Says who? You? Big deal.
But the WTC had to withstand a greater force of the wind because the WTC did not get narrower toward the top like the CN Tower.
So? The towers withstood the wind force by flexing, not by being more rigid.
The problem is the level of STUPIDITY of the people who think the buildings could collapse.
No, the problem is a microscopic spec of humanity that thinks its smarter than everyone else.
TEN YEARS and no engineering school talks about building a physical model that can completely collapse.
How do you know? Does every engineering school in the world send you its curiculum every year for review and approval.
They don't even discuss accurate data for distributions of steel and concrete.
Why should they need data to draw conclusions that you openly admit are not required?
Thinking the top of the north tower could destroy everything below in nothing but a gravitational collapse is simply pure unadulterated STOOPID!
There I have to agree with you! But then again, you're the only one that thinks that!
Sorry but the I-beams were connected to the outer columns in some fashion and these were the dampeners. They were not directly bolted to each other.
Do you think it would withstand an earthquake let alone a 15 mph wind if there was not something between them? This is a basic principle in the design
of any tower built in this fashion. It has to sway.
You had floors that were falling from the outer columns held by these dampeners. When they gave and the outer columns buckled, it came down. No outside energy source. Just gravity. Again I will state that the fact the buildings both stood after the hits to me is a testament to how strong they were designed
You had floors that were falling from the outer columns held by these dampeners. When they gave and the outer columns buckled, it came down. No outside energy source. Just gravity. Again I will state that the fact the buildings both stood after the hits to me is a testament to how strong they were designed
reply to post by psikeyhackr
The obvious rejoinder is that the CN tower, and all towers taken as a whole, are designed to resist buckling either by incorporating moment resisting connections, or diagonal bracing, which assist each column to transfer forces to its neighbors. This is true of the towers as designed (via the exterior 'chex' assemblies), but not of the core considered alone. It was not designed to resist significant lateral loads on its own, period. once it is deformed even slightly from the perpendicular (ie slight bending), buckling failure will ensue, and thus the structure will fail.
This is not just a theoretical statement. Look at the videos of the 'spire' which momentarily stood following the collapse of the towers. It immediatly goes sideways, as we should expect in a buckling failure, and without any explosions in evidence.
The obvious rejoinder is that the CN tower, and all towers taken as a whole, are designed to resist buckling either by incorporating moment resisting connections, or diagonal bracing, which assist each column to transfer forces to its neighbors. This is true of the towers as designed (via the exterior 'chex' assemblies), but not of the core considered alone. It was not designed to resist significant lateral loads on its own, period. once it is deformed even slightly from the perpendicular (ie slight bending), buckling failure will ensue, and thus the structure will fail.
This is not just a theoretical statement. Look at the videos of the 'spire' which momentarily stood following the collapse of the towers. It immediatly goes sideways, as we should expect in a buckling failure, and without any explosions in evidence.
Originally posted by ANOK
The truss slab structure did not brace the core.
Why don't you go ahead and explain why you think that's even a possibility, ANOK. Just by being reinforced concrete slabs acting in composite with the trusses, and being bolted to both the perimeter and core columns, it pretty much has to brace the core against buckling.
Originally posted by ANOK
The core was a structure within itself, it didn't need the floors to hold it up.
I already explained my objections to this statement in the post you're commenting upon. You haven't pointed out any reason why they are wrong, besides the obvious fallacy above.
Originally posted by ANOK
The core columns were not slender, they were massive box columns that started at 52"x22"
so 4 feet, 4 inches wide at most, and 1,300 feet tall. I'd say that meets the definition of slender. Why don't you tell us why it doesn't.
Originally posted by ANOK
47 of them all cross braced together.
There wasn't much, if any cross bracing in the core of the WTC towers. It wasn't needed, because, as I mentioned earlier, it wasn't intended to resist lateral loads.
If you think there were zero lateral forces involved in the collapse process, please explain how the massive perimeter columns fell outward quite a distance from the footprint. QED.
Originally posted by ANOK
What lateral distortion? You mean from the planes impact? If the collapse was gravity driven how would there be 'lateral distortion' in the collapse? You know lateral means 'from the side' right?
Originally posted by ANOK
The core did not just buckle, it completely failed and ended up in short sections spread in a 360d arc.
Well, yes. buckling often leads to complete structural failure. BTW, you can see several massive sections of core columns on the top of the rubble in aeirial photos, they did not all end up in short sections.
Originally posted by DrEugeneFixer
reply to post by psikeyhackr
The obvious rejoinder is that the CN tower, and all towers taken as a whole, are designed to resist buckling either by incorporating moment resisting connections, or diagonal bracing, which assist each column to transfer forces to its neighbors. This is true of the towers as designed (via the exterior 'chex' assemblies), but not of the core considered alone. It was not designed to resist significant lateral loads on its own, period. once it is deformed even slightly from the perpendicular (ie slight bending), buckling failure will ensue, and thus the structure will fail.
This is not just a theoretical statement. Look at the videos of the 'spire' which momentarily stood following the collapse of the towers. It immediatly goes sideways, as we should expect in a buckling failure, and without any explosions in evidence.
ROFL
I conclude you haven't bothered looking at a picture of the CN Tower much less read anything about its construction.
psik
reply to post by psikeyhackr
Tower appears to be a continuous concrete pillar essentially obviating the need for moment resisting connections, since there are no connections, and the structure itself is designed to resist moment in the way that its concrete 'vanes' are oriented towards the center of mass.
Anyway none of this applies to WTC towers.
Tower appears to be a continuous concrete pillar essentially obviating the need for moment resisting connections, since there are no connections, and the structure itself is designed to resist moment in the way that its concrete 'vanes' are oriented towards the center of mass.
Anyway none of this applies to WTC towers.
Originally posted by DrEugeneFixer
reply to post by psikeyhackr
Tower appears to be a continuous concrete pillar essentially obviating the need for moment resisting connections, since there are no connections, and the structure itself is designed to resist moment in the way that its concrete 'vanes' are oriented towards the center of mass.
Anyway none of this applies to WTC towers.
But I bet distribution of mass of the support material does. Though because the WTC does not get narrower toward the top it had to be designed to withstand greater wind forces so that would mean more steel further down anyway so even more difficult to accelerate and collapse.
The cross-sectional area has to increase to increase the strength regardless of the material.
psik
reply to post by ANOK
I guess that you ingnored the 5/8 inch bolts and the two 7/8 inch bolts that hold the truss to the beam.
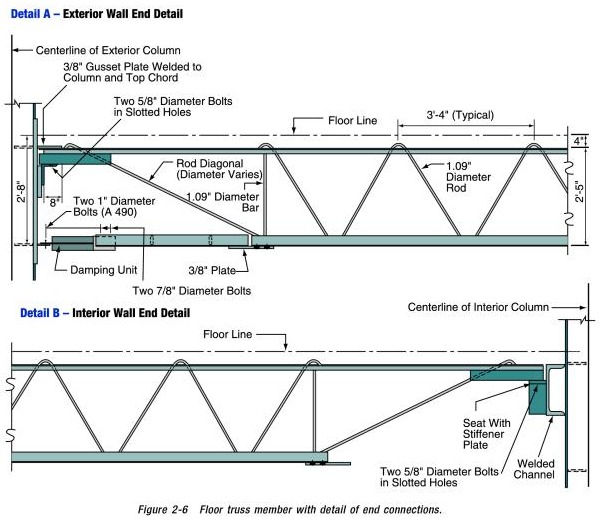
Did the bottom floor decide how much stress the top two 5/8 inch bolts could handle when they suddenly tried to take on the extra weight and momentem of the falling upper portion of the building?
I am serious, this a never ending circle of crap.
I do realize that the still intact bottom portion is trying to absorb the energy....... The whole structure is being affected.....the enegry is in motion.......and the upper joint connections are affected before the bottom ones.......
energy, motion, and time all play a role.........micro seconds.........
Too many impacting factors to clearly discern what you are truly getting at...................it is definitely impacted
Just by looking at the picture, can you tell me what connection of what beam on what floor failed first...........
Because all I see is a massive amount of smoke and that means a massive amount of heat is affecting how many components of the structure?
Can you tell me how many, and what components were affected in that blaze?
The heat affected different sections at different times and this could explain the difference in "falling". But thats too easy is'nt it?
Oh, you mean this tilt.
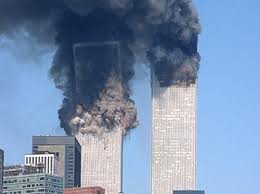
Could the tilt cause an unequal distrubution fo weight to be absorbed...............
Like one side falls a split second before the other...................................
This must mean that the the lower portion of the structure must absorb an unequal(not spread evenly) kinetic load aided by gravity which causes it to accelerate,,,,
This is all outside of the design perameters of the structure...............way outside..........
I am speechless.
Your reasoning ignores the resistance that would be offered by those 90 floors, actually 95 floors.
I guess that you ingnored the 5/8 inch bolts and the two 7/8 inch bolts that hold the truss to the beam.

Did the bottom floor decide how much stress the top two 5/8 inch bolts could handle when they suddenly tried to take on the extra weight and momentem of the falling upper portion of the building?
I am serious, this a never ending circle of crap.
You have to realise ALL the floors would be effected by the mass of the falling floors, including the falling floors themselves, they are not immune to the forces of the impacts which are equal and opposite in direction.
The first floor of the falling block would be effected by the impact, as much as the first floor of the lower 95 floors.
I do realize that the still intact bottom portion is trying to absorb the energy....... The whole structure is being affected.....the enegry is in motion.......and the upper joint connections are affected before the bottom ones.......
energy, motion, and time all play a role.........micro seconds.........
There is no reason the first impacted floor would fail but not the first impacting floor, which has all the force of the falling floors affecting it as well as the impacted floor.
Too many impacting factors to clearly discern what you are truly getting at...................it is definitely impacted
Just look at this gif again, you can see the first floors of the falling block are failing BEFORE the impacted floors fail.
Just by looking at the picture, can you tell me what connection of what beam on what floor failed first...........
Because all I see is a massive amount of smoke and that means a massive amount of heat is affecting how many components of the structure?
Can you tell me how many, and what components were affected in that blaze?
The heat affected different sections at different times and this could explain the difference in "falling". But thats too easy is'nt it?
The tilt of WTC2 also proves you wrong, as the top did not fall directly on the floors bellow it.
Oh, you mean this tilt.

Could the tilt cause an unequal distrubution fo weight to be absorbed...............
Like one side falls a split second before the other...................................
This must mean that the the lower portion of the structure must absorb an unequal(not spread evenly) kinetic load aided by gravity which causes it to accelerate,,,,
This is all outside of the design perameters of the structure...............way outside..........
The top did not cause the bottom to collapse, period.
I am speechless.
edit on 19-12-2011 by liejunkie01 because: inch
**ATTENTION**
Please discuss the topic, not each other.
Thank You.
~Keeper
ATS Moderator
Please discuss the topic, not each other.
Thank You.
~Keeper
ATS Moderator
Originally posted by ANOK
The top did not cause the bottom to collapse, period.
edit on 12/19/2011 by ANOK because: typo
It absolutely did.
Now what floor should have the collapse arrested?
reply to post by ANOK
I would also like to add that I have been doing a little research on the viscoelastic dampers that was connected to the truss. The research was conducted after repeadedly sifting through all of the wonderful sites on this subject.
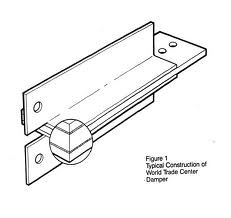
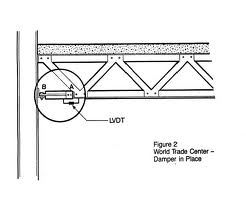
I know I put alot of emphasis on the bolts..........but I also believe that the dampers could have been the weak link. Either way, dampers have a set load limit.......I am currently trying to find it.........but good luck to me....
The connections as a whole(bolts included) were the weak link.
bolts break, dampers break
Sorry for the tone of the last post
I would also like to add that I have been doing a little research on the viscoelastic dampers that was connected to the truss. The research was conducted after repeadedly sifting through all of the wonderful sites on this subject.


I know I put alot of emphasis on the bolts..........but I also believe that the dampers could have been the weak link. Either way, dampers have a set load limit.......I am currently trying to find it.........but good luck to me....
The connections as a whole(bolts included) were the weak link.
bolts break, dampers break
Sorry for the tone of the last post
Originally posted by liejunkie01
reply to post by ANOK
I would also like to add that I have been doing a little research on the viscoelastic dampers that was connected to the truss. The research was conducted after repeadedly sifting through all of the wonderful sites on this subject.
I know I put alot of emphasis on the bolts..........but I also believe that the dampers could have been the weak link. Either way, dampers have a set load limit.......I am currently trying to find it.........but good luck to me....
The connections as a whole(bolts included) were the weak link.
bolts break, dampers break
Sorry for the tone of the last post
It is obvious from the position and function of those dampers that they have nothing to do with building support. When the building swayed due to the wind those dampers had to stretch and compress as the angle of the floor changed slightly relative to the perimeter columns and the core. They helped damp out the building sway.
They are called DAMPERS.
psik
reply to post by psikeyhackr
Psik is correct. The viscoelastic dampers aren't designed to bear any of the structural load. They really can't be the "weak link".
Psik is correct. The viscoelastic dampers aren't designed to bear any of the structural load. They really can't be the "weak link".
reply to post by psikeyhackr
americanhistory.si.edu/september11/collection/record.asp?ID=105
If the damper fails, it allows movement of the bottom of the truss.............it makes the other connections strained even more..........
The damper and other floor attachment brackets were also a point of failure leading to the towers' collapse. When the intense fire heated the 60 foot-long floor trusses, they eventually distorted and pulled free of their attachments to the exterior columns.
americanhistory.si.edu/september11/collection/record.asp?ID=105
If the damper fails, it allows movement of the bottom of the truss.............it makes the other connections strained even more..........
edit
on 20-12-2011 by liejunkie01 because: pic
new topics
-
Hurt my hip; should I go see a Doctor
General Chit Chat: 19 minutes ago -
Israel attacking Iran again.
Middle East Issues: 1 hours ago -
Michigan school district cancels lesson on gender identity and pronouns after backlash
Education and Media: 1 hours ago -
When an Angel gets his or her wings
Religion, Faith, And Theology: 2 hours ago -
Comparing the theology of Paul and Hebrews
Religion, Faith, And Theology: 3 hours ago -
Pentagon acknowledges secret UFO project, the Kona Blue program | Vargas Reports
Aliens and UFOs: 4 hours ago -
Boston Dynamics say Farewell to Atlas
Science & Technology: 4 hours ago -
I hate dreaming
Rant: 5 hours ago -
Man sets himself on fire outside Donald Trump trial
Mainstream News: 6 hours ago -
Biden says little kids flip him the bird all the time.
Politicians & People: 7 hours ago
top topics
-
The Democrats Take Control the House - Look what happened while you were sleeping
US Political Madness: 7 hours ago, 17 flags -
In an Historic First, In N Out Burger Permanently Closes a Location
Mainstream News: 9 hours ago, 15 flags -
A man of the people
Medical Issues & Conspiracies: 15 hours ago, 10 flags -
Biden says little kids flip him the bird all the time.
Politicians & People: 7 hours ago, 8 flags -
Man sets himself on fire outside Donald Trump trial
Mainstream News: 6 hours ago, 7 flags -
Pentagon acknowledges secret UFO project, the Kona Blue program | Vargas Reports
Aliens and UFOs: 4 hours ago, 6 flags -
Michigan school district cancels lesson on gender identity and pronouns after backlash
Education and Media: 1 hours ago, 4 flags -
4 plans of US elites to defeat Russia
New World Order: 16 hours ago, 4 flags -
Sheetz facing racial discrimination lawsuit for considering criminal history in hiring
Social Issues and Civil Unrest: 7 hours ago, 3 flags -
Israel attacking Iran again.
Middle East Issues: 1 hours ago, 3 flags
active topics
-
British TV Presenter Refuses To Use Guest's Preferred Pronouns
Education and Media • 68 • : ToneD -
MULTIPLE SKYMASTER MESSAGES GOING OUT
World War Three • 48 • : annonentity -
MH370 Again....
Disaster Conspiracies • 9 • : WakeUpBeer -
Israel attacking Iran again.
Middle East Issues • 17 • : visitedbythem -
Michigan school district cancels lesson on gender identity and pronouns after backlash
Education and Media • 7 • : Vermilion -
Elites disapearing
Political Conspiracies • 34 • : annonentity -
Hurt my hip; should I go see a Doctor
General Chit Chat • 1 • : Bluntone22 -
Vogt and the twelve thousand year cycle
Fragile Earth • 29 • : annonentity -
The Democrats Take Control the House - Look what happened while you were sleeping
US Political Madness • 65 • : lilzazz -
"We're All Hamas" Heard at Columbia University Protests
Social Issues and Civil Unrest • 132 • : ToneD


