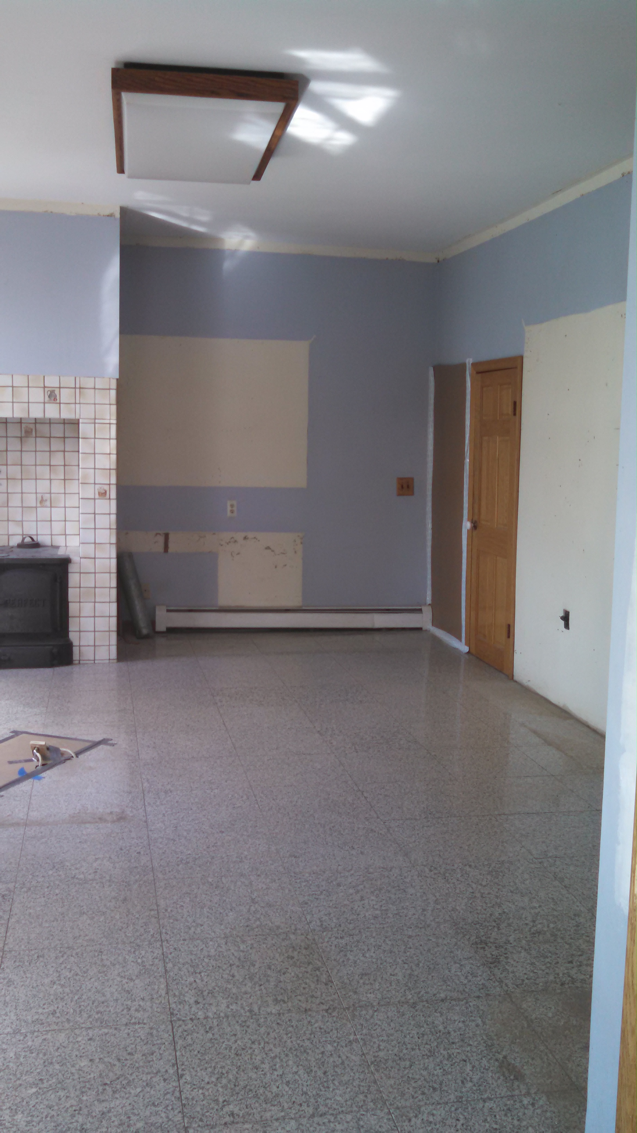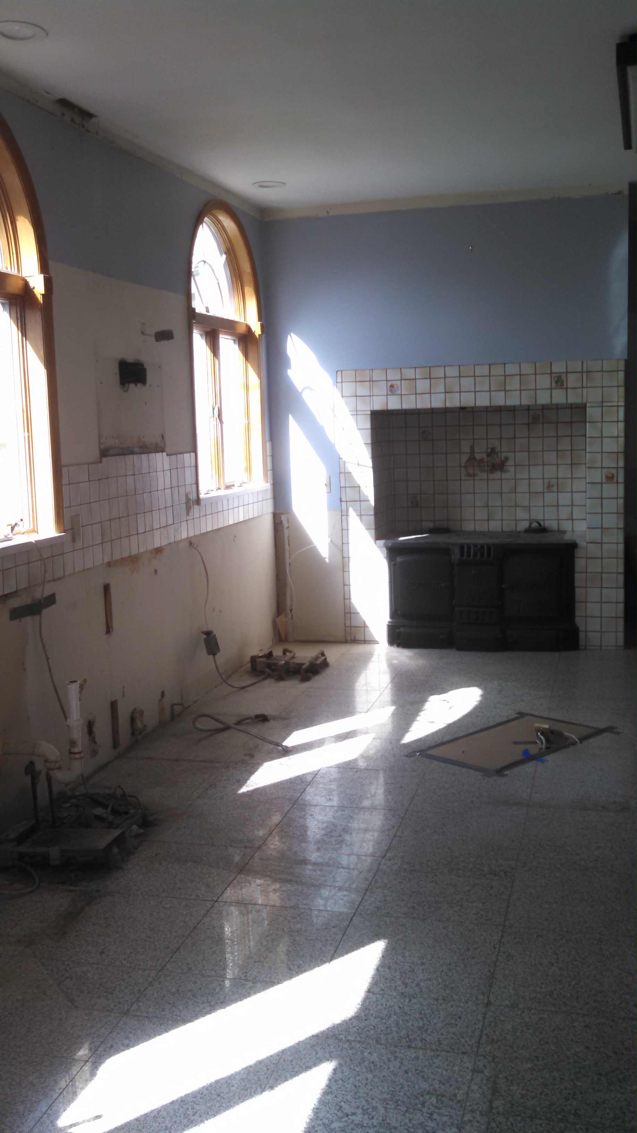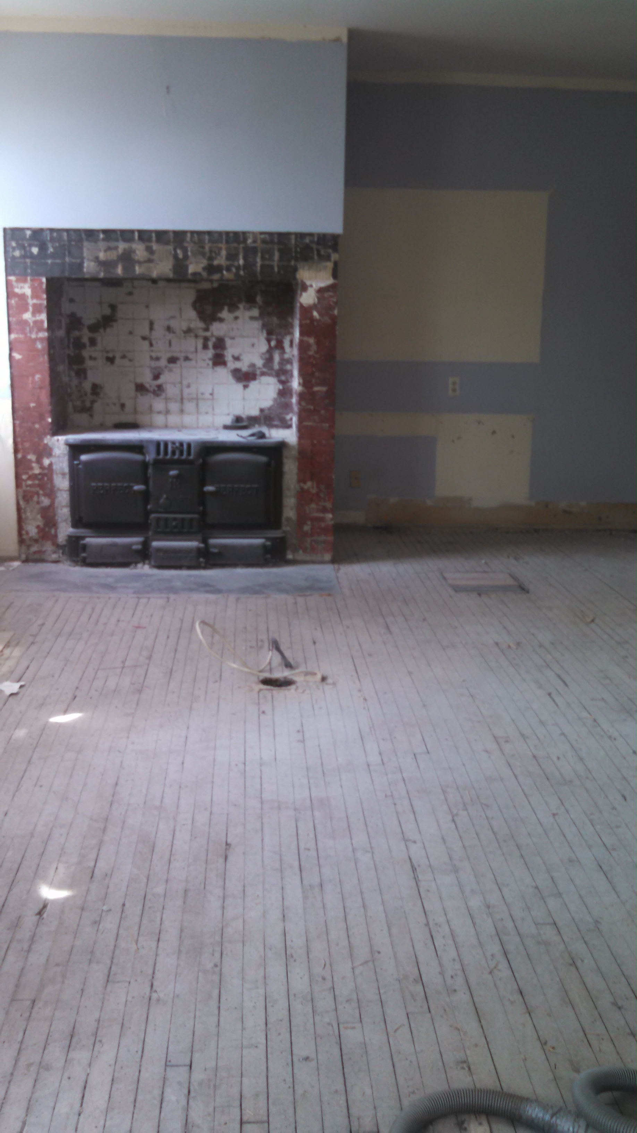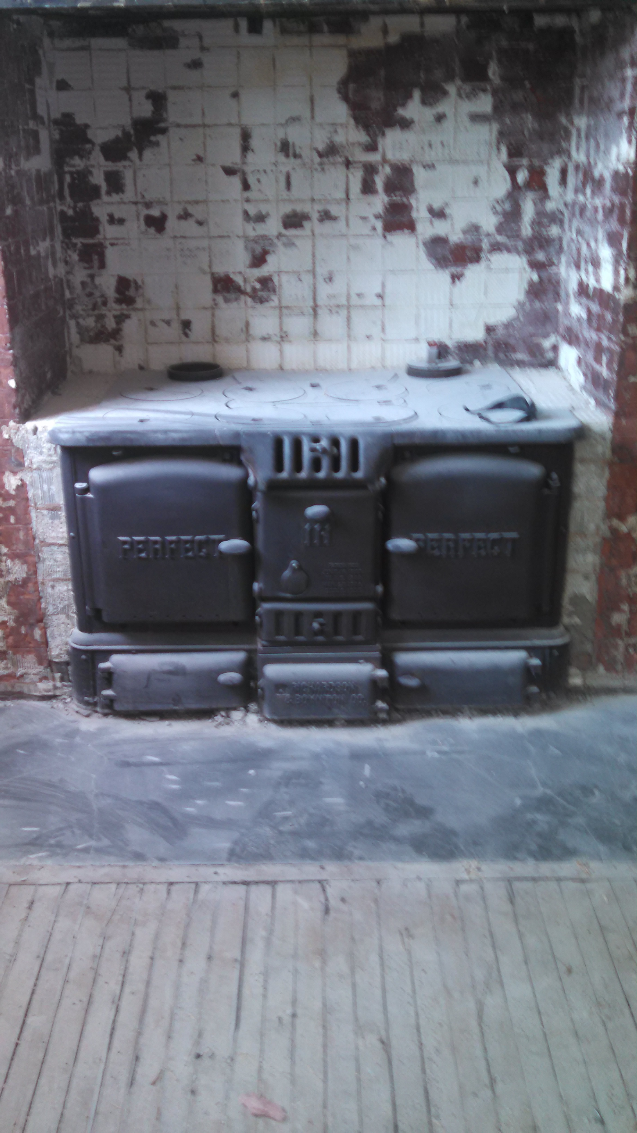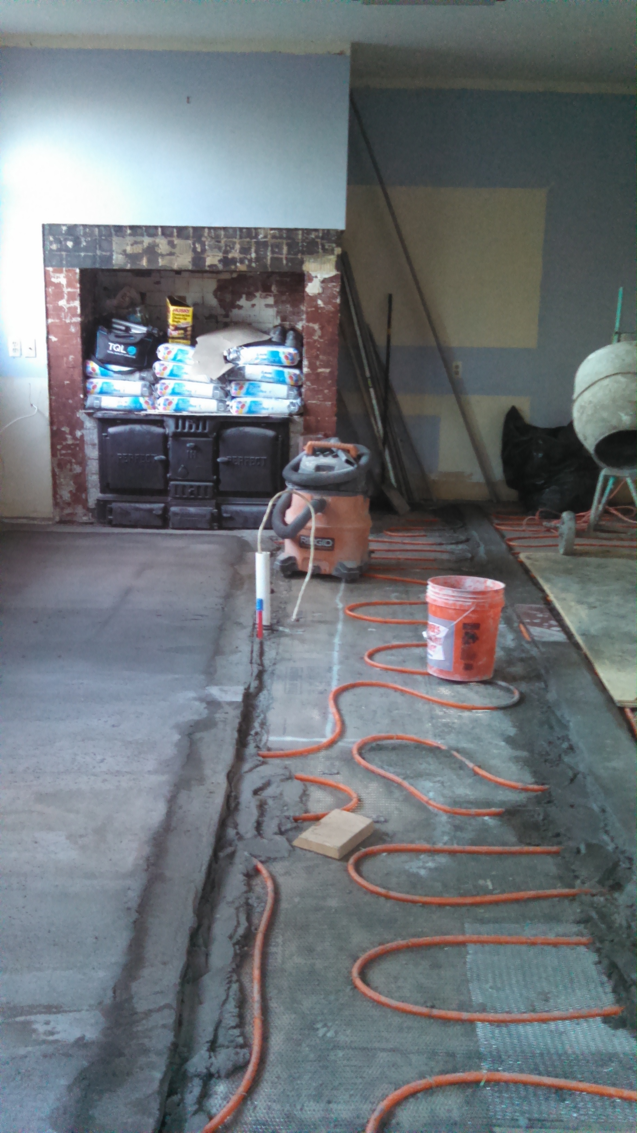It looks like you're using an Ad Blocker.
Please white-list or disable AboveTopSecret.com in your ad-blocking tool.
Thank you.
Some features of ATS will be disabled while you continue to use an ad-blocker.
share:
Just got done setting (16) cabinets. I've set lots of cabinets before, but these where a boat-load of work! Some of the biggest cabinets I've ever
set. Extremely tricky layout and install. Thank goodness the floors are flat (or pretty close).
Top cabinets have to join with side cabinets witch go from floor to 96", which have to join middle base cabinets...and everything has to be square, level, plumb and true. Three horizontal offsets (which will make the crown molding unbelievably difficult). Large open area with a quartz counter top (and power we roughed in last week) in the middle. 15'-1" space for 15'-0" cabinets.
Man...I'm tired (mentally and physically). That was a big job!
Looks awesome, and I'd love to post some of the pictures I have, but ATS makes posting pics so incredibly difficult you'll just have to picture it. About 1,400 lbs. of cabinets in all. (2 bookcases, 2 utility cabinets full height, 3 base cabinets (with drawers and shelves), 5 top cabinets (1 double and 2 singles, all with glass doors) and 4 utility cabinets.
Whew!!
I'll sleep well tonight! A whole wall of cabinets...6 months in the making.
Top cabinets have to join with side cabinets witch go from floor to 96", which have to join middle base cabinets...and everything has to be square, level, plumb and true. Three horizontal offsets (which will make the crown molding unbelievably difficult). Large open area with a quartz counter top (and power we roughed in last week) in the middle. 15'-1" space for 15'-0" cabinets.
Man...I'm tired (mentally and physically). That was a big job!
Looks awesome, and I'd love to post some of the pictures I have, but ATS makes posting pics so incredibly difficult you'll just have to picture it. About 1,400 lbs. of cabinets in all. (2 bookcases, 2 utility cabinets full height, 3 base cabinets (with drawers and shelves), 5 top cabinets (1 double and 2 singles, all with glass doors) and 4 utility cabinets.
Whew!!
I'll sleep well tonight! A whole wall of cabinets...6 months in the making.
originally posted by: TNMockingbird
I would LOVE to work on your house. I recall you saying that the kitchen was the last remaining thing that needed to be done...
I am officially without a kitchen until further notice. Work started already with a new side door being installed:
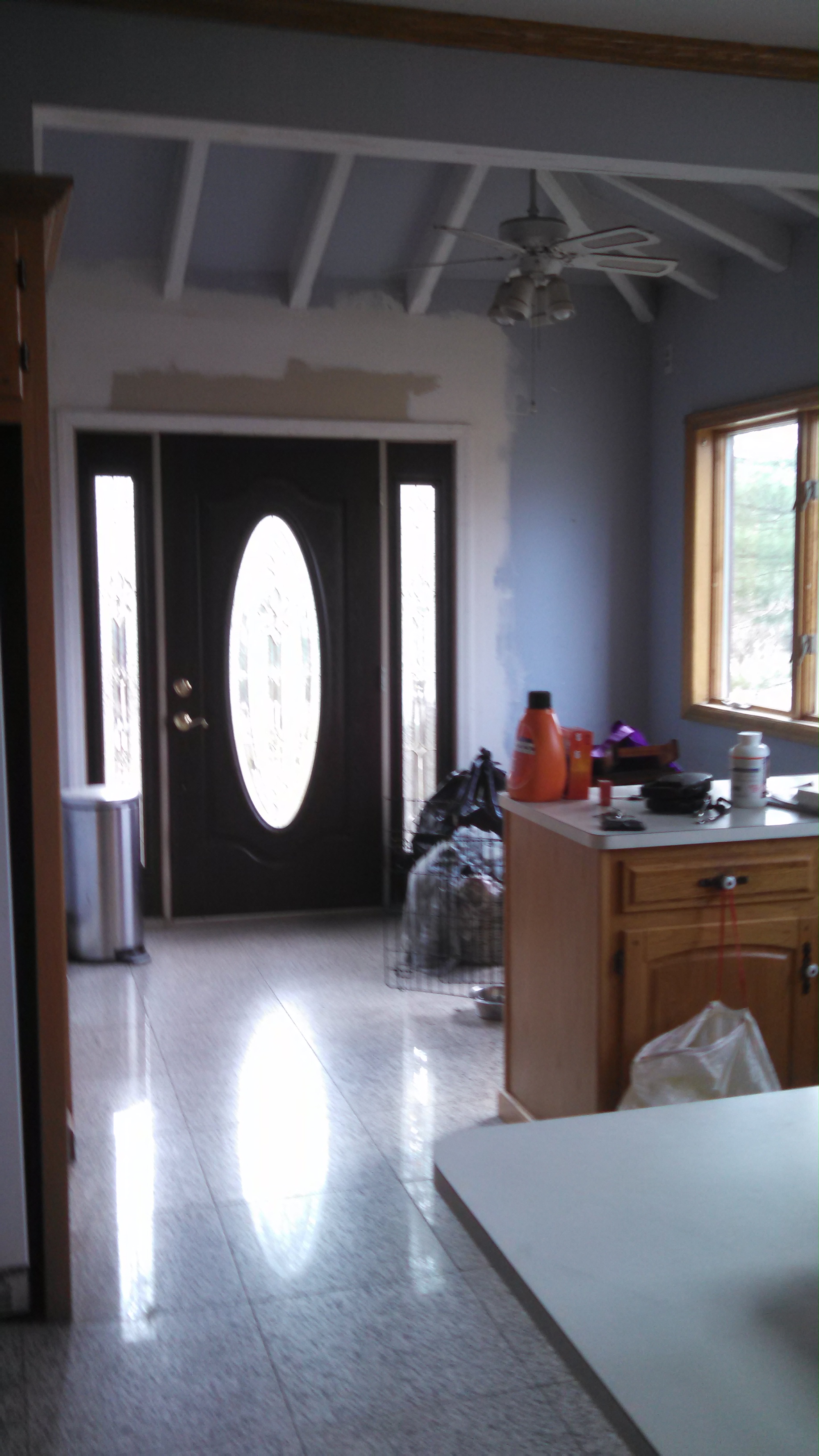
Some pics of the incredibly hideous golden oak infestation:
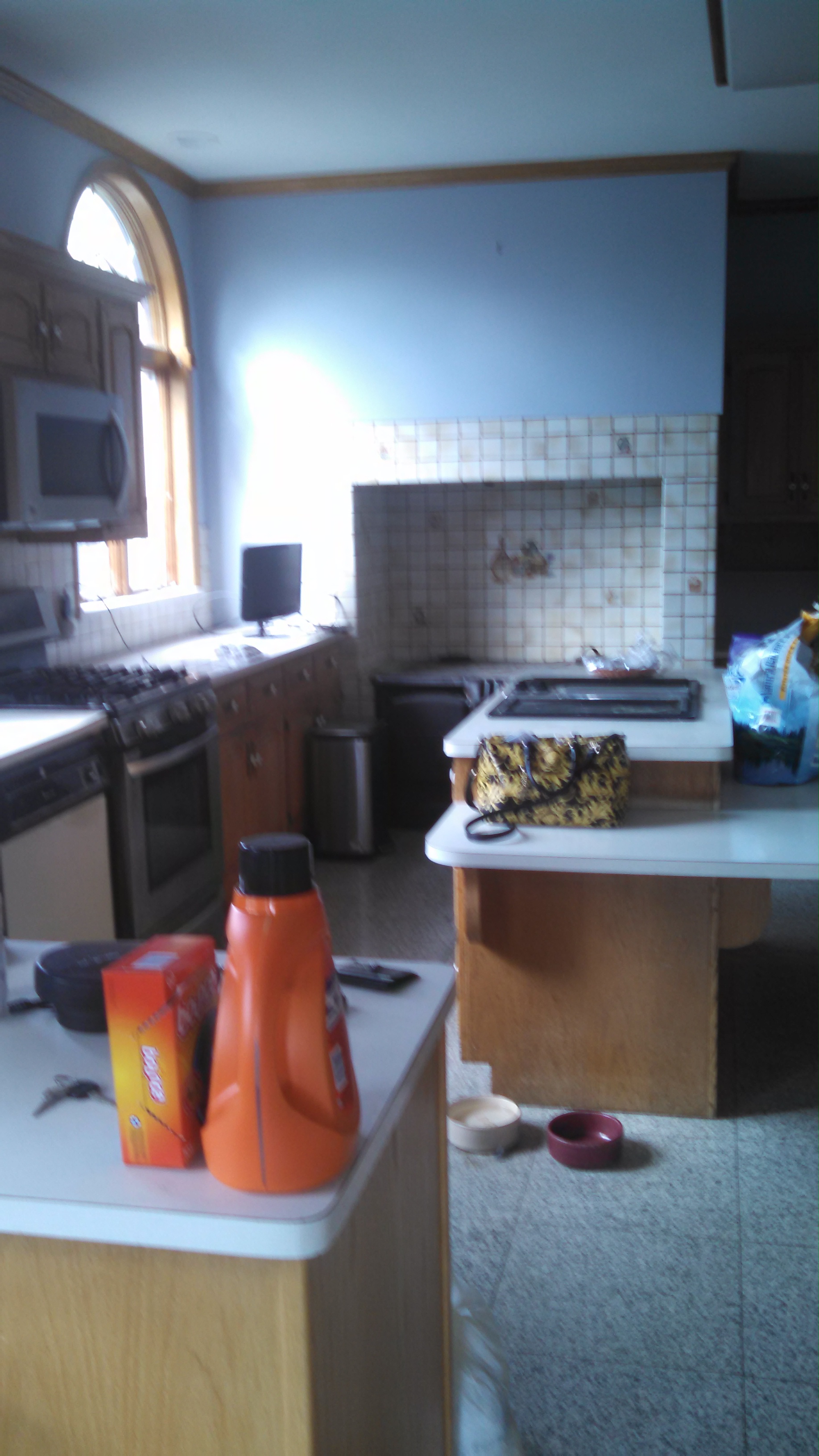
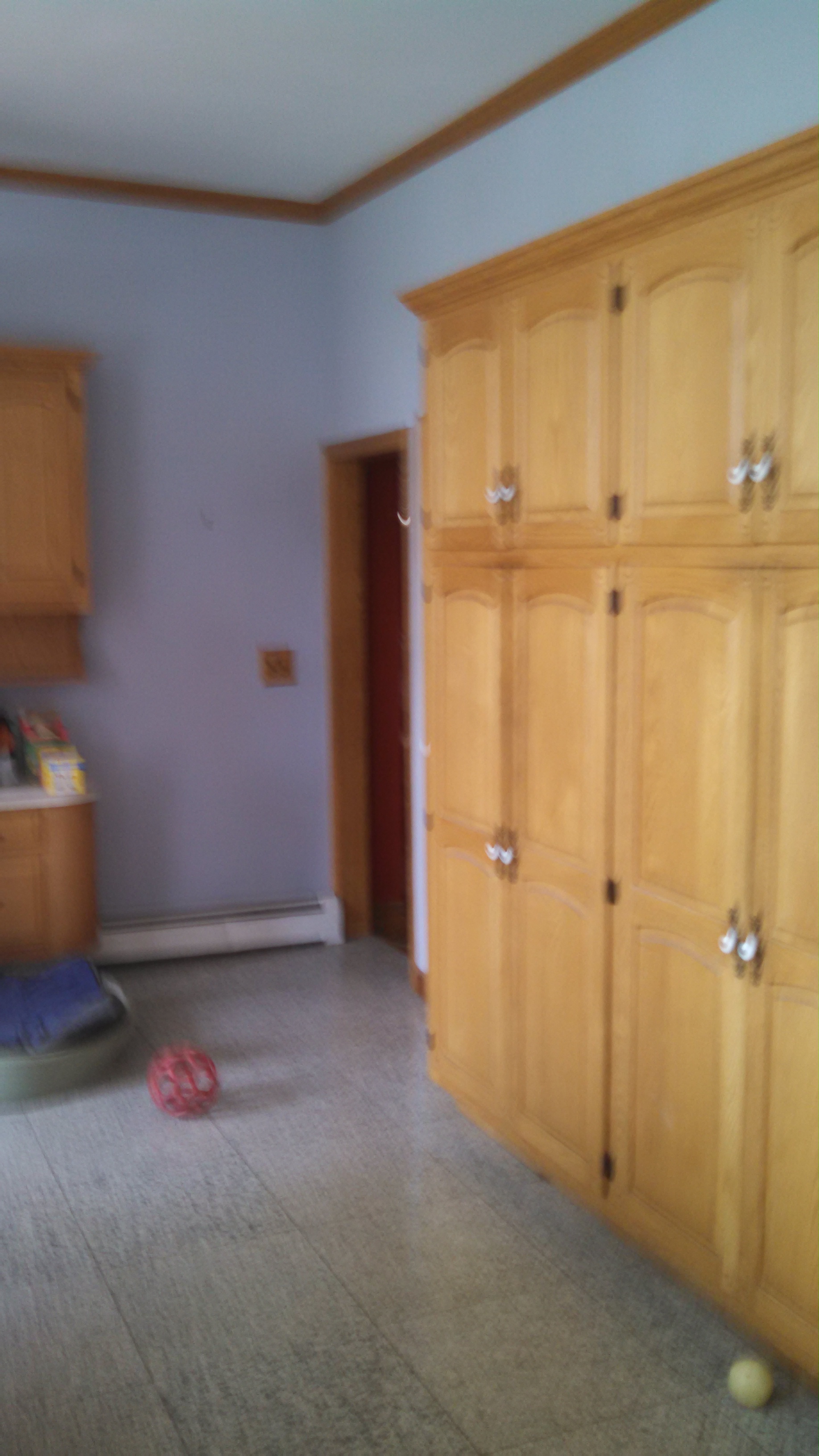
Butler's pantry (same infestation):
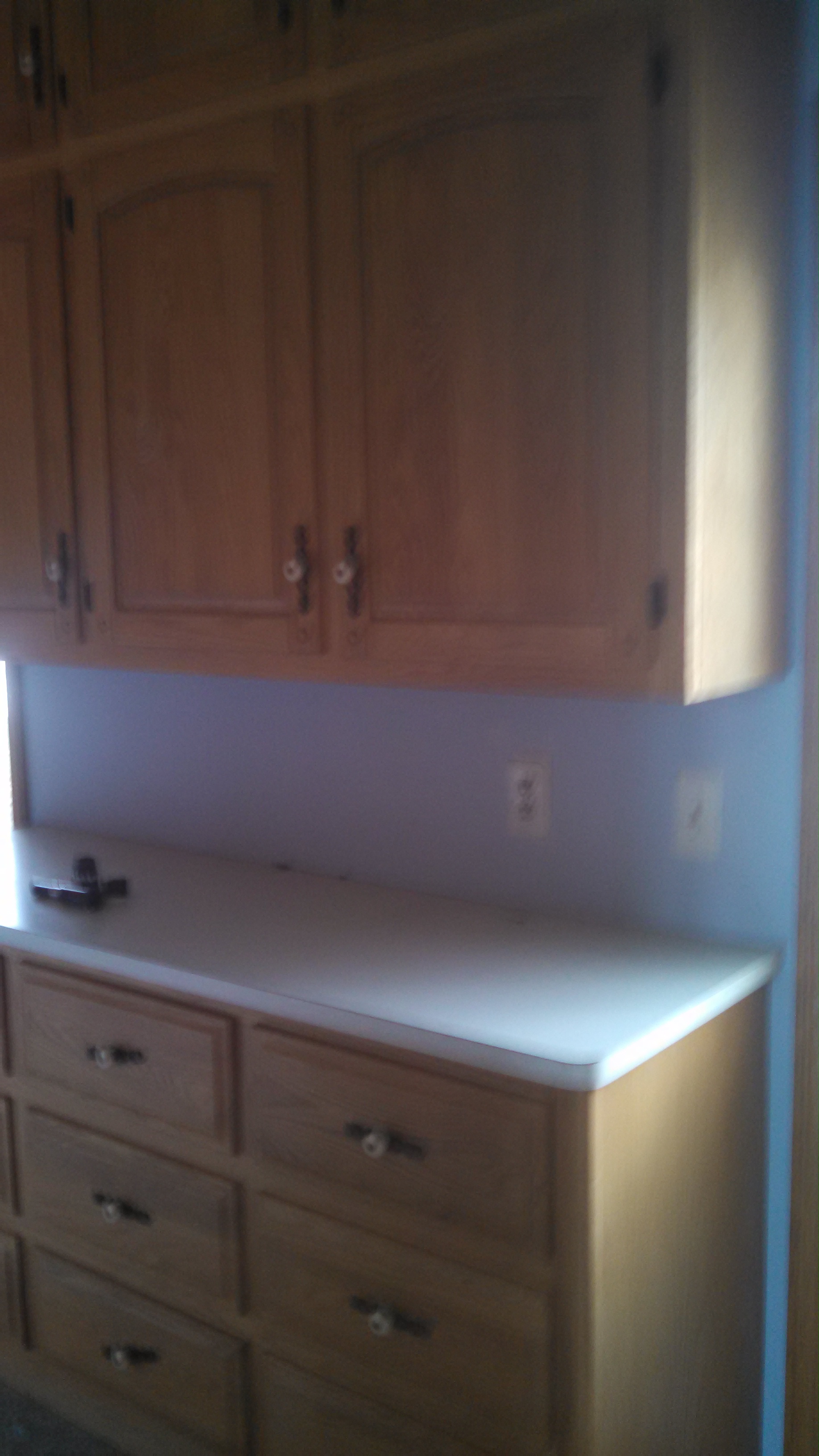
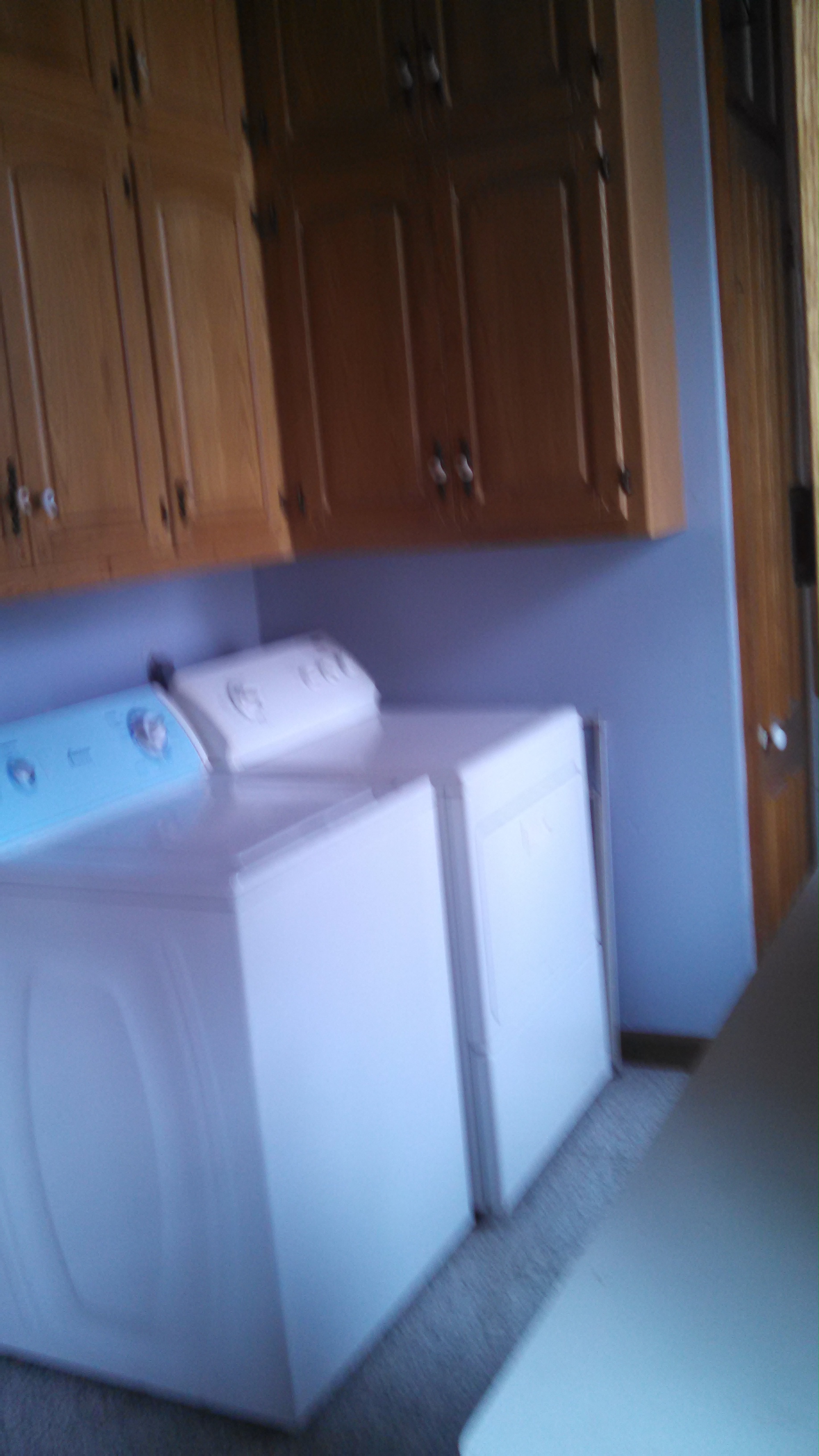
My poor pool table:
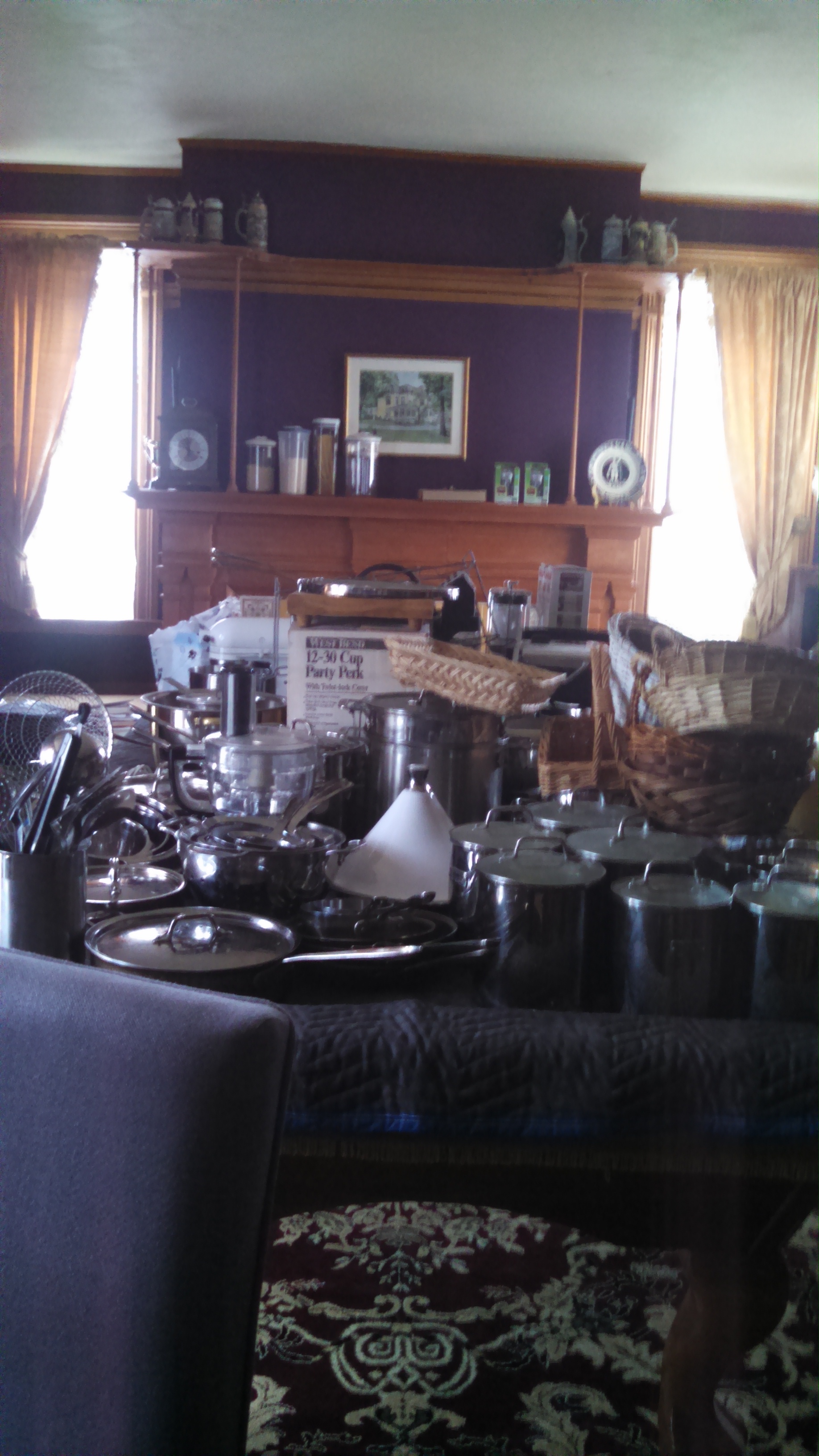
And dining room table:
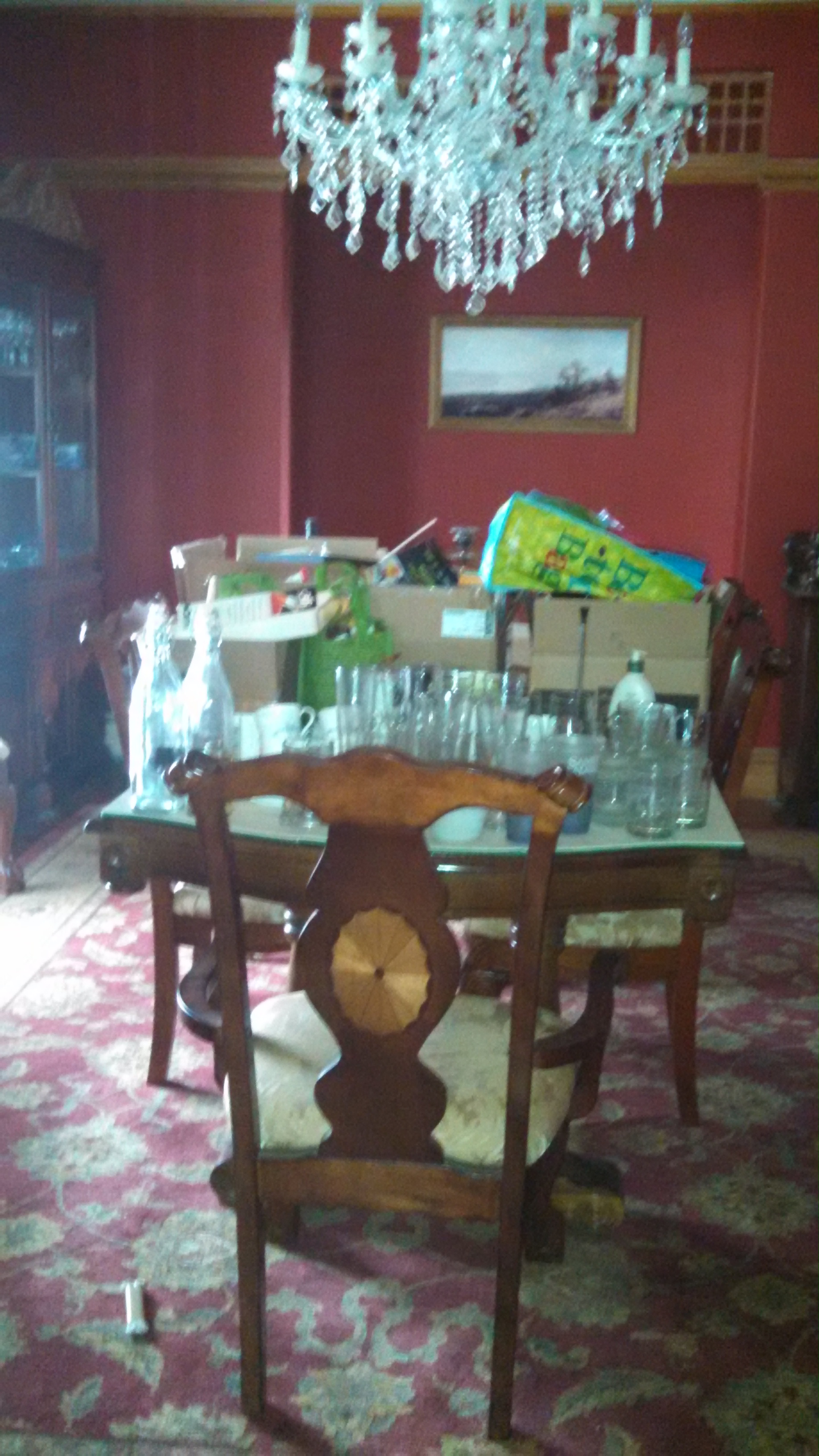
originally posted by: AugustusMasonicus
originally posted by: TNMockingbird
I would LOVE to work on your house. I recall you saying that the kitchen was the last remaining thing that needed to be done...
I am officially without a kitchen until further notice. Work started already with a new side door being installed:
I can't wait to see the finished product! What a great space to work with. Did you do the new design yourself or hire it out?
Some pics of the incredibly hideous golden oak infestation:
You simply DO need a new dishwasher and is that a Versace?!!
originally posted by: TNMockingbird
I can't wait to see the finished product! What a great space to work with. Did you do the new design yourself or hire it out?
The design and colors are all mine. I did okay with the rest of the house so I pretty much have free reign. Plus I do all the cooking so it needs to be set up for me.
You simply DO need a new dishwasher and is that a Versace?!!
Yes and yes.
edit on 1-4-2018 by AugustusMasonicus because: networkdude has no beer
a reply to: AugustusMasonicus
Wow!
A blank canvas. Curious about your plans...
I hope they's some good eatin' out or take away in West Orange!
Wow!
A blank canvas. Curious about your plans...
I hope they's some good eatin' out or take away in West Orange!
originally posted by: Flyingclaydisk
That is a wickedly cool stove! WOW-Y-WOW!!
Is that a reproduction?
No, that's an actual Richardson-Boynton Stove from the 1800's. The current town of Boonton, NJ takes it name from the Boynton family who were part owners of the foundry. It's still functional but I don't use it.
edit on 15-4-2018 by AugustusMasonicus because: networkdude has no beer
originally posted by: TNMockingbird
Wow!
A blank canvas. Curious about your plans...
I hope they's some good eatin' out or take away in West Orange!
It's going to be traditional in style but with an updated look. Stainless appliances, medium finished wood cabinets, tile that simulates wood floors, copper ceiling and pendant lights that fit the decor of the house.
We're pretty lucky with restaurants, the ones we frequent are all great.
a reply to: TNMockingbird
Decided to remove the hot tub that never gets used and turn it into a conservatory so I can grow herbs and other edibles during the winter:
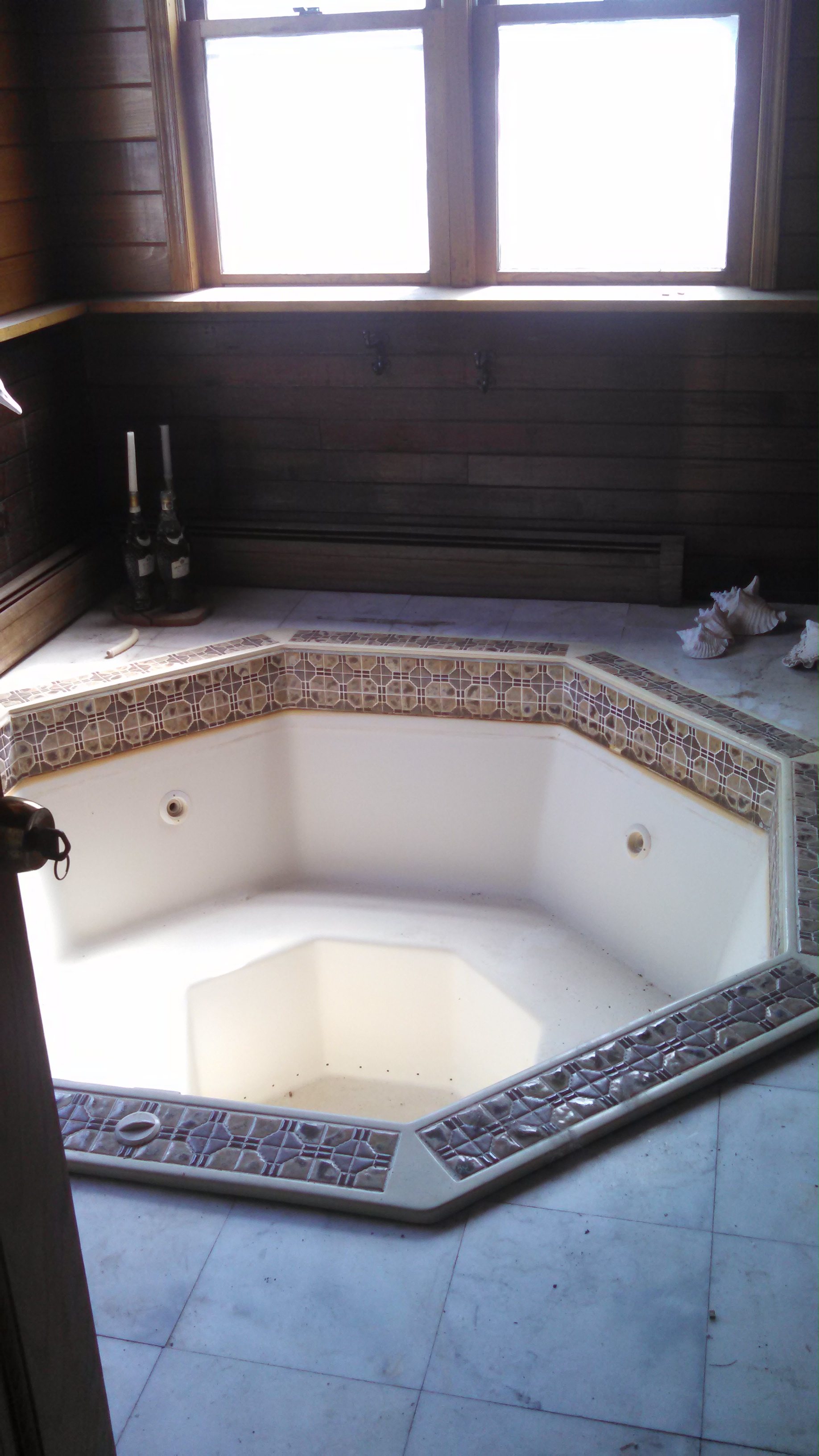
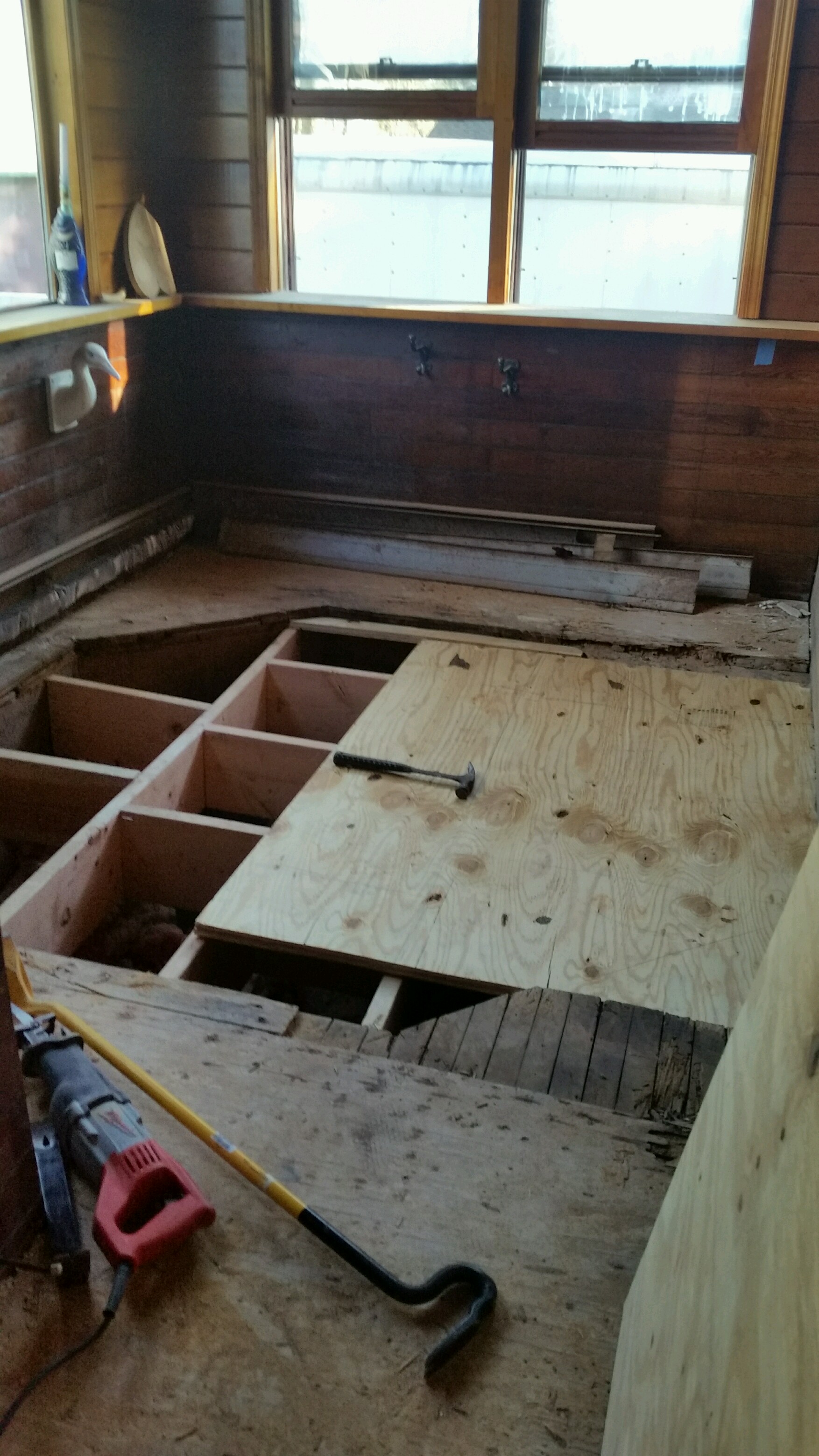
Sub-floor radiant heating going in:
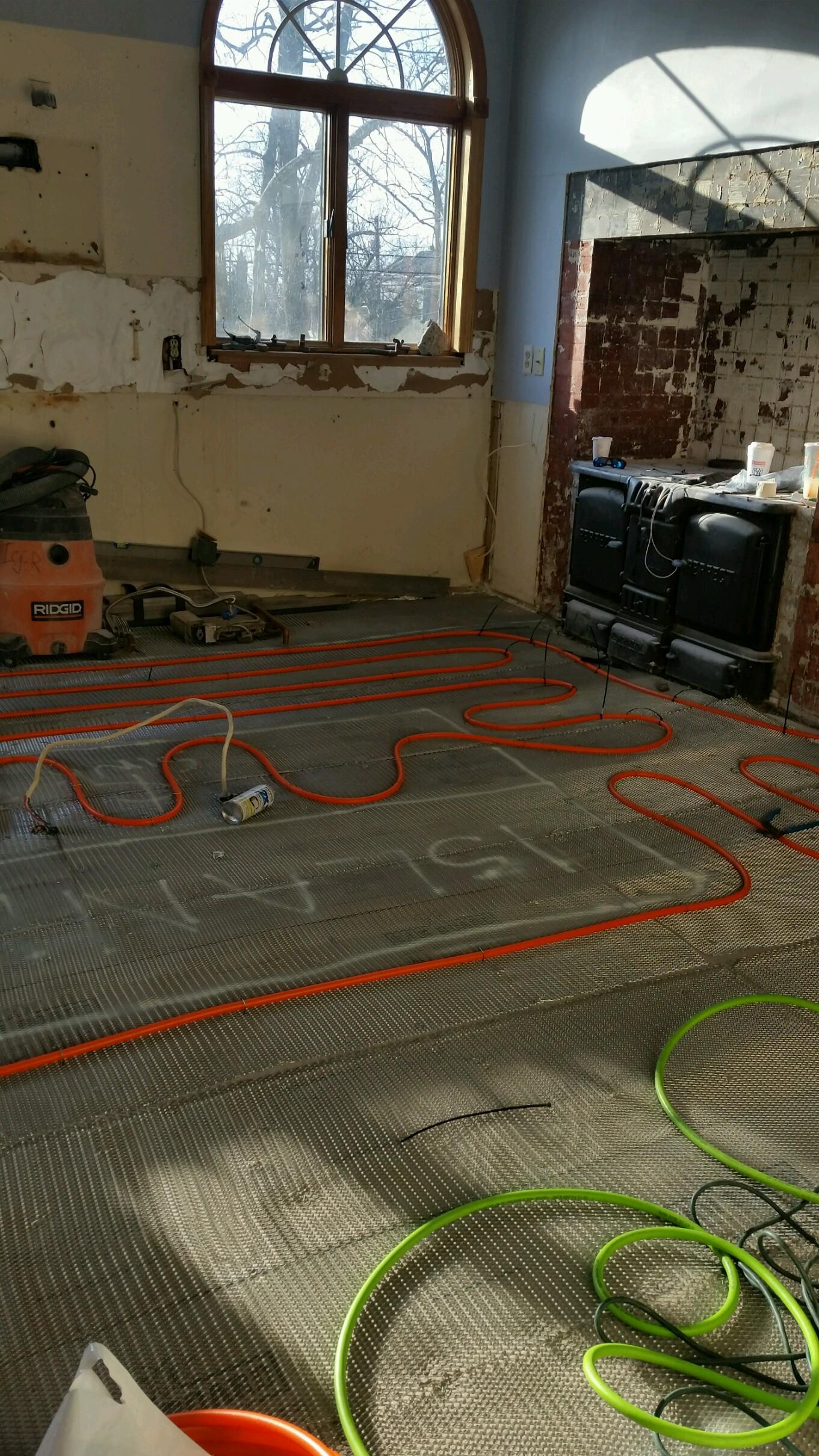
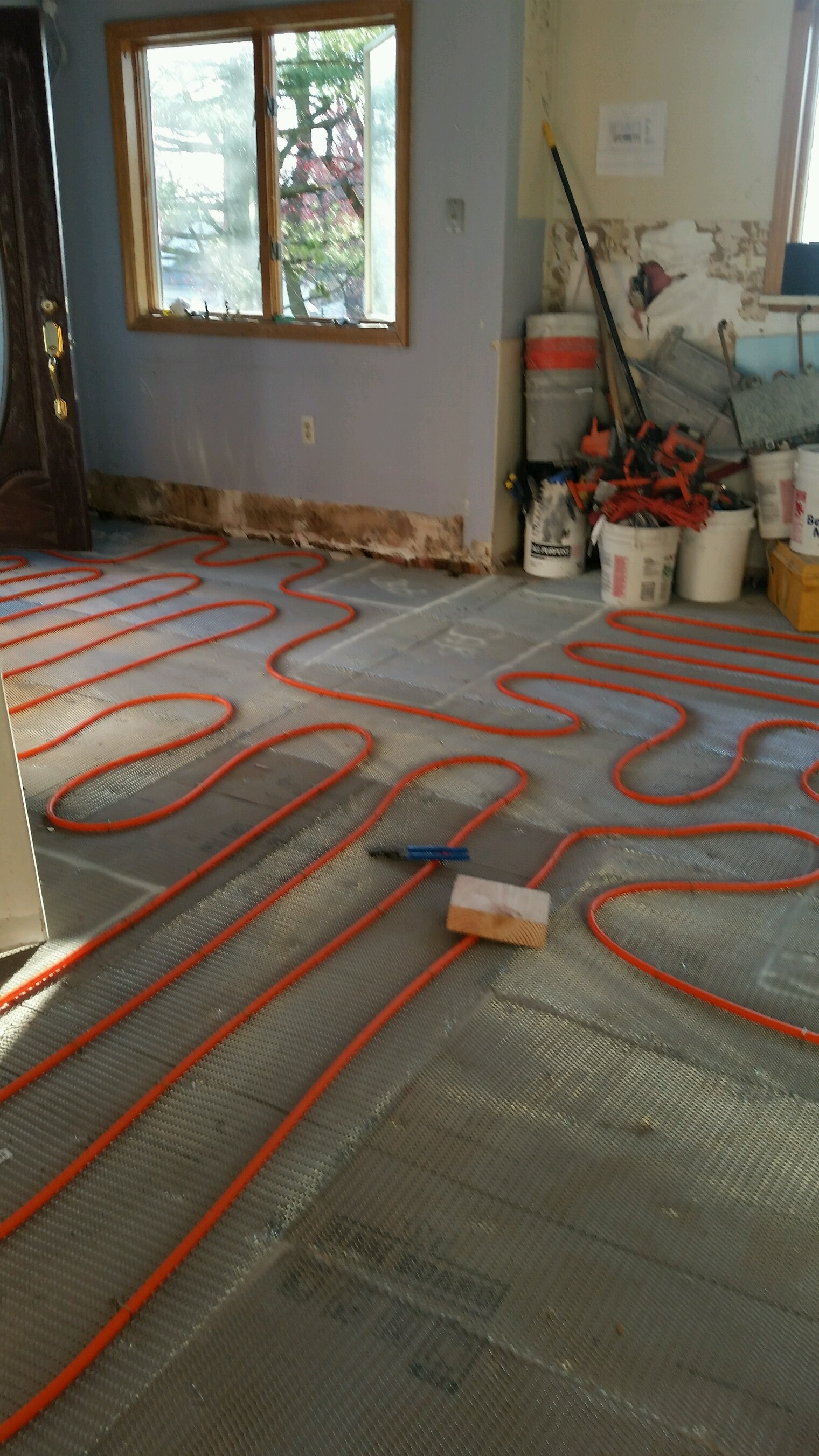
Decided to remove the hot tub that never gets used and turn it into a conservatory so I can grow herbs and other edibles during the winter:


Sub-floor radiant heating going in:


Wow, great progress!
You're doing a lot of work!
We're doing a pretty heavy remodel of the kitchen too, but have only really just put in the new cabinets so far (i.e. our wall-o-cabinets). Haven't really started the heavy demo on all the existing stuff yet. That's next. That, and the floors...and the appliances, and, and...and.
Just designed the island cabinets this week. All the space planning has been done for a while. Tearing out the existing (non-functional) stepped island and putting in a 8.5x6 granite island, and I'm custom building a table base for a granite topped kitchen table. That will be last.
Great work on your part. Are you doing it yourself, or having someone do it for you?
You're doing a lot of work!
We're doing a pretty heavy remodel of the kitchen too, but have only really just put in the new cabinets so far (i.e. our wall-o-cabinets). Haven't really started the heavy demo on all the existing stuff yet. That's next. That, and the floors...and the appliances, and, and...and.
Just designed the island cabinets this week. All the space planning has been done for a while. Tearing out the existing (non-functional) stepped island and putting in a 8.5x6 granite island, and I'm custom building a table base for a granite topped kitchen table. That will be last.
Great work on your part. Are you doing it yourself, or having someone do it for you?
edit on 4/18/2018 by Flyingclaydisk because: (no reason
given)
originally posted by: Flyingclaydisk
Tearing out the existing (non-functional) stepped island...
I had one of those uselss s***s too as you can see from the previous pics. Now it will be a full height counter top island.
Great work on your part. Are you doing it yourself, or having someone do it for you?
It's all going through Home Depot as they cover the work for as long as I live in the house. I have the District Manager involved and he's actually GC'ing the project, he's there nearly every day making sure they stay on or ahead of schedule. It was projected initially to be 8 weeks but they are well ahead of that now as no major issues other then a bit of older termite damage where the hot tub was located.
They were working until 9Pm last night and the floor heat is done, they want to begin pouring the self-leveling concrete today and then begin tiling next week and also have all the plumbing and electrical done. Painting and cabinets could be as early as the week after with appliances right behind that. The one thing that may take them longer but doesn't impact the functionality is that they are also staining to match the cabinets all the new doors and mouldings.
a reply to: AugustusMasonicus
Unfortunately, I couldn't get out of being the GC on our project (considering I built about 60 homes back during a previous life, remodels too.) Not like I don't have anything else to do now! Though, I'd actually rather do the remodel over some of the other real-work related things. I really enjoy finish carpentry as well as framing / rough carpentry. I'm pretty good with plumbing, and I damn well better know how to do electrical (considering electrical and systems engineering is what I do for a living). About the only trade I don't do is painting, but the wife does (and she's pretty good at it too) so I'm good there. Texture I'll do, but the painting I leave for someone else. Well, that and roofing, but fortunately there's only a little roofing required for this project. Otherwise, drywall, tape and finish as well as flooring (tile / wood, etc.) are no problem.
Unfortunately, I couldn't get out of being the GC on our project (considering I built about 60 homes back during a previous life, remodels too.) Not like I don't have anything else to do now! Though, I'd actually rather do the remodel over some of the other real-work related things. I really enjoy finish carpentry as well as framing / rough carpentry. I'm pretty good with plumbing, and I damn well better know how to do electrical (considering electrical and systems engineering is what I do for a living). About the only trade I don't do is painting, but the wife does (and she's pretty good at it too) so I'm good there. Texture I'll do, but the painting I leave for someone else. Well, that and roofing, but fortunately there's only a little roofing required for this project. Otherwise, drywall, tape and finish as well as flooring (tile / wood, etc.) are no problem.
a reply to: AugustusMasonicus
Looking good!
I love looking at work in progress. We have a very uneven floor past our kitchen - that part of the house dropped a couple of inches. I'm afraid to use anything like self levelling cement because the weight might drop it more....a person can only go so far with a fixer-up.
I have an old McClary wood cookstove, great for power outages.
Looking forward to more pics.
Looking good!
I love looking at work in progress. We have a very uneven floor past our kitchen - that part of the house dropped a couple of inches. I'm afraid to use anything like self levelling cement because the weight might drop it more....a person can only go so far with a fixer-up.
I have an old McClary wood cookstove, great for power outages.
Looking forward to more pics.
originally posted by: snowspirit
Looking good!
Thanks.
We have a very uneven floor past our kitchen - that part of the house dropped a couple of inches. I'm afraid to use anything like self levelling cement because the weight might drop it more....a person can only go so far with a fixer-up.
Being that the house is from 1871 the 2x8s are really 2x8 inches so they can carry the load. We did use some joist hangers in critical areas for additional support but it will actually be less of a load now as we removed 4-5" of concrete and only expect to replace it with 3".
Looking forward to more pics.
Should have the tile in by next week so you'll get a few more.
new topics
-
12 jurors selected in Trump criminal trial
US Political Madness: 2 hours ago -
Iran launches Retalliation Strike 4.18.24
World War Three: 2 hours ago -
Israeli Missile Strikes in Iran, Explosions in Syria + Iraq
World War Three: 2 hours ago -
George Knapp AMA on DI
Area 51 and other Facilities: 8 hours ago -
Not Aliens but a Nazi Occult Inspired and then Science Rendered Design.
Aliens and UFOs: 8 hours ago -
Louisiana Lawmakers Seek to Limit Public Access to Government Records
Political Issues: 10 hours ago
top topics
-
BREAKING: O’Keefe Media Uncovers who is really running the White House
US Political Madness: 15 hours ago, 25 flags -
George Knapp AMA on DI
Area 51 and other Facilities: 8 hours ago, 23 flags -
Biden--My Uncle Was Eaten By Cannibals
US Political Madness: 16 hours ago, 18 flags -
Israeli Missile Strikes in Iran, Explosions in Syria + Iraq
World War Three: 2 hours ago, 12 flags -
"We're All Hamas" Heard at Columbia University Protests
Social Issues and Civil Unrest: 16 hours ago, 7 flags -
Louisiana Lawmakers Seek to Limit Public Access to Government Records
Political Issues: 10 hours ago, 7 flags -
So I saw about 30 UFOs in formation last night.
Aliens and UFOs: 14 hours ago, 5 flags -
Not Aliens but a Nazi Occult Inspired and then Science Rendered Design.
Aliens and UFOs: 8 hours ago, 4 flags -
Iran launches Retalliation Strike 4.18.24
World War Three: 2 hours ago, 4 flags -
The Tories may be wiped out after the Election - Serves them Right
Regional Politics: 12 hours ago, 3 flags
active topics
-
George Knapp AMA on DI
Area 51 and other Facilities • 22 • : SchrodingersRat -
MULTIPLE SKYMASTER MESSAGES GOING OUT
World War Three • 44 • : SchrodingersRat -
BREAKING: O’Keefe Media Uncovers who is really running the White House
US Political Madness • 15 • : BingoMcGoof -
Running Through Idiot Protestors Who Block The Road
Rant • 109 • : Astyanax -
Iran launches Retalliation Strike 4.18.24
World War Three • 10 • : VoiceofReality -
12 jurors selected in Trump criminal trial
US Political Madness • 20 • : Lumenari -
Pfizer is 'deeply sorry'
Diseases and Pandemics • 23 • : VoiceofReality -
Israeli Missile Strikes in Iran, Explosions in Syria + Iraq
World War Three • 47 • : YourFaceAgain -
It has begun... Iran begins attack on Israel, launches tons of drones towards the country
World War Three • 887 • : 5thHead -
The Tories may be wiped out after the Election - Serves them Right
Regional Politics • 20 • : ScarletDarkness

