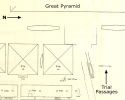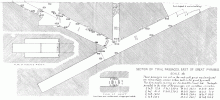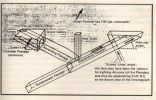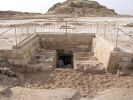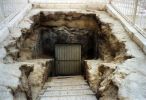It looks like you're using an Ad Blocker.
Please white-list or disable AboveTopSecret.com in your ad-blocking tool.
Thank you.
Some features of ATS will be disabled while you continue to use an ad-blocker.
7
share:
A very interesting archeological structure is present just a stone throw away, east of the great pyramid.
It is a structure which seems to point directly to the original builders as it incorporates almost the same main features seen in the GP:
descending passage to grotto, ascending passage to kings chamber and the beginning of the entrance to the queens chamber´s passage.
Couriously it also features an additional vertical shaft that isnt known at the GP itself.
It is about 20 m long, 10 m deep , found by Sir Flinders Petrie.
It is orientated exactly at the north/ south-axis.
location
plan
plan2
entrance
site1
site2
BTW, how can I fuly post the pics without link?
It is a structure which seems to point directly to the original builders as it incorporates almost the same main features seen in the GP:
descending passage to grotto, ascending passage to kings chamber and the beginning of the entrance to the queens chamber´s passage.
Couriously it also features an additional vertical shaft that isnt known at the GP itself.
It is about 20 m long, 10 m deep , found by Sir Flinders Petrie.
It is orientated exactly at the north/ south-axis.
location
plan
plan2
entrance
site1
site2
BTW, how can I fuly post the pics without link?
edit on 6-6-2015 by anti72 because: (no reason given)
Petrie:
Hawass:
Mark Lehner´s theory is that it is an earlier abandoned Pyramid of Hetepheres.
'The trial passages (P1. iii b.) are a wholly different class of works to the preceding, being a model of the Great Pyramid passages, shortened in length, but of full size in width and height'... ...'The vertical shaft here is only analogous in size, and not in position, to the well in the Pyramid gallery; and it is the only feature which is not an exact copy of the Great Pyramid passages, as far as we know them. The resemblance in all other respects is striking, even around the beginning of the Queen's Chamber passage, and at the contraction to hold the plug-blocks in the ascending passage of the Pyramid (see section 38). The upper part of the vertical shaft is filled with hardened stone chips; but on clearing the ground over it, I p 51 found the square mouth on the surface. The whole of these passages are very smoothly and truly cut, the mean differences in the dimensions being but little more than in the finely finished Pyramid masonry. The part similar to the gallery is the worst executed part ; and in no place are the corners worked quite sharp, generally being left with radius about .15. The N. end is cut in steps for fitting masonry on to it; and I was told that it was as recently as 1877 that the built part of it was broken away by Arabs, and it appeared to have been recently disturbed ; in Vyse's section, however, the roof is of the present length, so the removal must have been from the floor. By theodolite observations the plane of the passage is straight and vertical within 5' or less. (The Pyramids and Temples of Gizeh by W. M. Flinders Petrie)
Hawass:
'To the east of the Great Pyramid, Petrie found passages cut into the rock floor that are very similar to the passages inside the Great Pyramid. These he called "trial passages", thinking they were a trial run for making the actual pyramid passage. The trial passages are just north of the cause-way of Khufu beside the tomb of Hetepheres. They lie 87.50 m. from the eastern base of Khufu's pyramid and 43.50 m. north of the east-west axis. The passages are oriented north to south, the rock was cut carefully and well squared, and some parts were encased with mortar. The passages have a total length of 22 m. and a total vertical depth of 10 m. At the north end there is an opening in the bedrock when is cut in steps. This becomes a sloping passage 1.05 m. wide and 1.20 m. high, which continues at an angle of 260°3''. From the north entrance of this passage, a second passage, of almost identical cross-sectional dimensions, begins. This second passage ascends southward at approximately the same angle as that by which the first passage descends. At 5.8 m. from its beginning, this second passage reaches the surface of the bedrock and widens into a corridor which is open to the sky. A square shaft, about 0.72 m. m width, was cut vertically from the surface of the bedrock to the point where the two passages meet. About 6 m. west of the trial passages and parallel to them is a long and narrow trench considered the third trial passage. This runs parallel to the other passages, and is almost exactly equal in width to the vertical shaft in the trial passages. Its southern end is well-cut but its northern end was left rough. It measures 0.15 m. deep at the north end and 0.43 m, deep at the south end. This narrow trench is 0.71 m. wide and 7.35 m. long. Lehner believes that it has some connection with the trial passages. The function of these trial passages has been debated by scholars since their discovery by Perring and Vyse, who believed that they were part of the substructure of the fourth queen's pyramid which was left without a superstructure. They offer as evidence for this view the fact that these passages lie on the same north-south axis as Khufu's queens' pyramids designated by Reisner as GI-a, b, and c. They also note that the rock around the north entrance to the passages was levelled, indicating that there was a superstructure planned. Petrie, who examined and mapped these passages, noted the similarity of these passages to the passages inside the Great Pyramid. He suggested that the trial passages functioned as a model for the Great Pyramid's interior structure. Petrie found that "the trial passages" had the same height and width as the passages in the pyramids but were shorter in length. The only feature that differs in the two primary sets of passages is the vertical shaft, which he did not recognize as appearing in the pyramid. According to Maragiogho and Rinaldi, the trial passages reproduce the following features of the Great Pyramid passages: the descending corridor, the ascending corridor, the northern end of the grand gallery with the lateral benches, and one middle horizontal corridor, which is only roughly outlined. A final point of evidence that these passages were models of the interior of the Great Pyramid for Maragioglio and Rinaldi is the fact that the rock was leveled on the sides of the north opening, which they interpret as an indication of the point where a passage built in masonry continued hewn in the rock'.
Mark Lehner´s theory is that it is an earlier abandoned Pyramid of Hetepheres.
edit on 6-6-2015 by anti72 because: (no reason given)
Would only makes sense, that, if your going to build the most grand geometric structure in the history of the earth, you make a trial version first,
to get it it right one time.
Geometry, mathematics, geography, astronomy and astrology (regarding the geophysical location aligned with star constellations and probably zodiac regions of the sky), the craftsmanship of each stone and it's transportation through whatever means.
So much thought and professionalism went into this build.
An astonishing project at the time, and still admirable today. Thanks to the trial, they perfected earth's most amazing, still standing, structure.
Unrivaled by modern construction.
Geometry, mathematics, geography, astronomy and astrology (regarding the geophysical location aligned with star constellations and probably zodiac regions of the sky), the craftsmanship of each stone and it's transportation through whatever means.
So much thought and professionalism went into this build.
An astonishing project at the time, and still admirable today. Thanks to the trial, they perfected earth's most amazing, still standing, structure.
Unrivaled by modern construction.
edit on 6-6-2015 by Elementalist because: (no reason given)
new topics
-
George Knapp AMA on DI
Area 51 and other Facilities: 4 hours ago -
Not Aliens but a Nazi Occult Inspired and then Science Rendered Design.
Aliens and UFOs: 5 hours ago -
Louisiana Lawmakers Seek to Limit Public Access to Government Records
Political Issues: 7 hours ago -
The Tories may be wiped out after the Election - Serves them Right
Regional Politics: 8 hours ago -
So I saw about 30 UFOs in formation last night.
Aliens and UFOs: 10 hours ago -
Do we live in a simulation similar to The Matrix 1999?
ATS Skunk Works: 11 hours ago -
BREAKING: O’Keefe Media Uncovers who is really running the White House
US Political Madness: 11 hours ago
top topics
-
BREAKING: O’Keefe Media Uncovers who is really running the White House
US Political Madness: 11 hours ago, 24 flags -
George Knapp AMA on DI
Area 51 and other Facilities: 4 hours ago, 19 flags -
Biden--My Uncle Was Eaten By Cannibals
US Political Madness: 13 hours ago, 18 flags -
Louisiana Lawmakers Seek to Limit Public Access to Government Records
Political Issues: 7 hours ago, 7 flags -
"We're All Hamas" Heard at Columbia University Protests
Social Issues and Civil Unrest: 13 hours ago, 7 flags -
Russian intelligence officer: explosions at defense factories in the USA and Wales may be sabotage
Weaponry: 17 hours ago, 6 flags -
So I saw about 30 UFOs in formation last night.
Aliens and UFOs: 10 hours ago, 5 flags -
The Tories may be wiped out after the Election - Serves them Right
Regional Politics: 8 hours ago, 3 flags -
Not Aliens but a Nazi Occult Inspired and then Science Rendered Design.
Aliens and UFOs: 5 hours ago, 3 flags -
Do we live in a simulation similar to The Matrix 1999?
ATS Skunk Works: 11 hours ago, 3 flags
7

